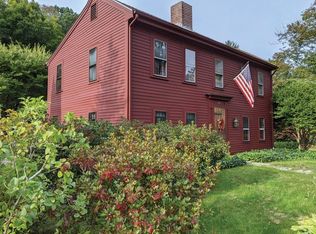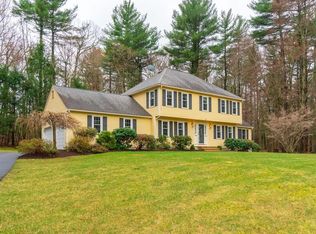Sold for $650,000 on 11/24/23
$650,000
48 Taft St, Upton, MA 01568
3beds
1,512sqft
Single Family Residence
Built in 1986
3.78 Acres Lot
$672,000 Zestimate®
$430/sqft
$3,107 Estimated rent
Home value
$672,000
$638,000 - $706,000
$3,107/mo
Zestimate® history
Loading...
Owner options
Explore your selling options
What's special
Welcome Home! This Rare 3 Bedroom / 1.5 Bath Log Cabin with Oversized Farmers Porch & Beautiful Views - Nestled On a Lush 3.78 Acre Wooded Lot Filled with Fruit Trees & Garden Area - Is Ready For A New Owner! This House Has Been Meticulously Maintained & Features Many Upgrades Throughout Including a New High-Efficiency Heat & Hot Water System (Installed 2020), Full Window Replacement (2014), Upgraded Kitchen Appliances, Roof (2009) & Barn Roof Re-Done (2014), Plus a Newly Paved Driveway (2018). Property Also Boasts a Large Barn & Newer Storage Shed Set Inside An Inviting Backyard Surrounded By Nature. Lot Is Also Currently Zoned As Agricultural & Horses Are Permitted - Perfect To Suit Any Equine Enthusiasts Dream! Enjoy Living On a Quiet Country Road - While Also In a Prime Convenient Location Close To Highway & Major Routes. Home Is Move-In Ready & Easy To Show! Don't Miss Out On This Unique Property & Come See For Yourself! Passing Title-V for Septic System Has Already Been Completed
Zillow last checked: 8 hours ago
Listing updated: November 24, 2023 at 09:58am
Listed by:
Michelle Haynes 508-328-8184,
ERA Key Realty Services 508-528-7200
Bought with:
Mario Neno
Keller Williams Realty
Source: MLS PIN,MLS#: 73164622
Facts & features
Interior
Bedrooms & bathrooms
- Bedrooms: 3
- Bathrooms: 2
- Full bathrooms: 1
- 1/2 bathrooms: 1
Primary bedroom
- Features: Skylight, Ceiling Fan(s), Closet, Flooring - Hardwood
- Level: Second
Bedroom 2
- Features: Skylight, Ceiling Fan(s), Flooring - Hardwood
- Level: Second
Bedroom 3
- Features: Ceiling Fan(s), Flooring - Hardwood
- Level: Second
Bathroom 1
- Features: Bathroom - Half
- Level: First
Bathroom 2
- Features: Bathroom - Full, Flooring - Stone/Ceramic Tile
- Level: Second
Dining room
- Features: Flooring - Hardwood
- Level: First
Kitchen
- Features: Flooring - Stone/Ceramic Tile, Pantry, Countertops - Stone/Granite/Solid
- Level: First
Living room
- Features: Ceiling Fan(s), Flooring - Hardwood
- Level: First
Heating
- Baseboard, Propane
Cooling
- None
Appliances
- Laundry: Electric Dryer Hookup, Washer Hookup, In Basement
Features
- Flooring: Wood, Tile
- Windows: Insulated Windows
- Basement: Full,Interior Entry,Bulkhead,Radon Remediation System,Concrete
- Has fireplace: No
Interior area
- Total structure area: 1,512
- Total interior livable area: 1,512 sqft
Property
Parking
- Total spaces: 9
- Parking features: Storage, Workshop in Garage, Garage Faces Side, Barn, Oversized, Paved Drive, Paved
- Garage spaces: 3
- Uncovered spaces: 6
Features
- Patio & porch: Porch, Deck
- Exterior features: Porch, Deck, Barn/Stable, Fruit Trees, Garden, Horses Permitted
Lot
- Size: 3.78 Acres
- Features: Wooded
Details
- Additional structures: Barn/Stable
- Parcel number: M:016 L:088,1716158
- Zoning: ARG
- Horses can be raised: Yes
Construction
Type & style
- Home type: SingleFamily
- Architectural style: Log
- Property subtype: Single Family Residence
Materials
- Log
- Foundation: Concrete Perimeter
- Roof: Shingle
Condition
- Year built: 1986
Utilities & green energy
- Electric: Circuit Breakers, 200+ Amp Service
- Sewer: Private Sewer
- Water: Private
- Utilities for property: for Gas Range, for Electric Dryer, Washer Hookup
Community & neighborhood
Community
- Community features: Public Transportation, Shopping, Park, Walk/Jog Trails, Stable(s), Medical Facility, Highway Access, Public School
Location
- Region: Upton
Other
Other facts
- Listing terms: Contract
- Road surface type: Paved
Price history
| Date | Event | Price |
|---|---|---|
| 11/24/2023 | Sold | $650,000+6.7%$430/sqft |
Source: MLS PIN #73164622 | ||
| 10/5/2023 | Contingent | $609,000$403/sqft |
Source: MLS PIN #73164622 | ||
| 9/28/2023 | Listed for sale | $609,000+96.5%$403/sqft |
Source: MLS PIN #73164622 | ||
| 2/28/2014 | Sold | $310,000-3.1%$205/sqft |
Source: Public Record | ||
| 9/20/2013 | Price change | $319,900-3%$212/sqft |
Source: StartPoint Realty #71555081 | ||
Public tax history
| Year | Property taxes | Tax assessment |
|---|---|---|
| 2025 | $8,039 +12.6% | $611,300 +17.1% |
| 2024 | $7,140 +45.3% | $521,900 +47.3% |
| 2023 | $4,913 -17% | $354,200 +0.4% |
Find assessor info on the county website
Neighborhood: 01568
Nearby schools
GreatSchools rating
- 9/10Memorial SchoolGrades: PK-4Distance: 1.9 mi
- 6/10Miscoe Hill SchoolGrades: 5-8Distance: 3.4 mi
- 9/10Nipmuc Regional High SchoolGrades: 9-12Distance: 2.4 mi
Schools provided by the listing agent
- Elementary: Memorial
- Middle: Miscoe
- High: Nipmuc
Source: MLS PIN. This data may not be complete. We recommend contacting the local school district to confirm school assignments for this home.
Get a cash offer in 3 minutes
Find out how much your home could sell for in as little as 3 minutes with a no-obligation cash offer.
Estimated market value
$672,000
Get a cash offer in 3 minutes
Find out how much your home could sell for in as little as 3 minutes with a no-obligation cash offer.
Estimated market value
$672,000

