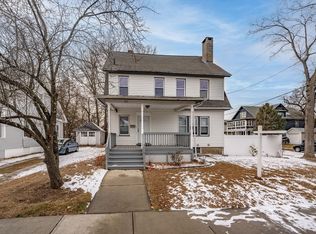Beautifully renovated Colonial on a corner lot. Walking in the front door from the covered porch you will feel at home with the spacious and bright living and dining room with original french doors and wood burning fireplace. Gleaming hardwood floors throughout this home with custom chair rails, crown moldings and wooden details. The updated kitchen features new cabinets, stainless steel range and refrigerator, breakfast bar and room for an eat in kitchen table. The upstairs boasts three large bedrooms and one full bath. Master bedroom features two closets and either a nursery or walk in closet. Home equipped with three outdoor cameras and an alarm system.
This property is off market, which means it's not currently listed for sale or rent on Zillow. This may be different from what's available on other websites or public sources.
