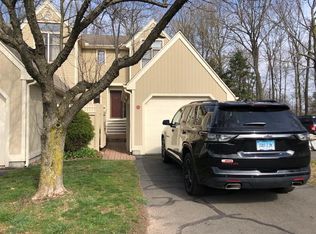Cool and sleek; suburban chic tri-level townhouse in Sylvan Ridge. Wonderful architectural design gives owners open and flexible living without the headaches of exterior care year round. This exceptional end unit has extra windows that brighten main level spaces. Renovations include newer kitchen cabinetry, Corian-style counters & s/s appliances with bi-level breakfast bar open to spacious dining area that steps down to living room with fireplace and doors to private deck. Upstairs are two generous bedrooms each with private full bath, the master bath renovated with maple cabinetry, granite counter and shower. Bamboo flooring is a recent improvement upstairs that blends nicely with laminate flooring on the first floor and finished lower level. Think you need more space? The basement is substantially finished with lots of flexible space an office, guest bedroom, bath with shower and walk-in closet. Unfinished storage area has laundry and mechanicals. Extras include C/VAC & security system.
This property is off market, which means it's not currently listed for sale or rent on Zillow. This may be different from what's available on other websites or public sources.
