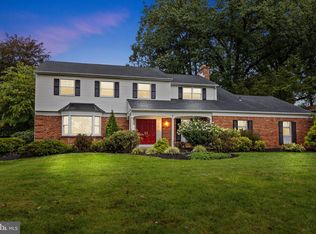Sold for $605,000 on 03/02/23
$605,000
48 Sutphin Rd, Yardley, PA 19067
4beds
2,506sqft
Single Family Residence
Built in 1962
0.37 Acres Lot
$724,100 Zestimate®
$241/sqft
$4,558 Estimated rent
Home value
$724,100
$688,000 - $768,000
$4,558/mo
Zestimate® history
Loading...
Owner options
Explore your selling options
What's special
Beautiful colonial home in Wynnewood - in the heart of Yardley - with a possible first floor main bedroom or in-law suite! This home is close to the Delaware River, canal path and downtown Yardley Borough and features beautiful hardwood flooring throughout most of the main floor. The kitchen features wood cabinets, granite counters, stainless appliances, a center island, breakfast bar and is open to the dining room with beautiful built-in cabinetry. Beyond the kitchen and dining room is a beautiful sunroom addition overlooking the rear yard and private pool! Just off the dining room is a living room which flows to the family room featuring new flooring and a cozy fireplace - this space could easily be closed off to make a 1st floor main bedroom or in-law suite! Completing the main level is an office/bonus room and a powder room. The second floor features 4 bedrooms, including a main bedroom with a private bathroom. There are 3 additional bedrooms with new flooring throughout most of the 2nd level, and a full bathroom. The basement is perfect for storage and is ready for your finishing touches! The rear yard is a sight to behold with a beautiful in-ground pool and still plenty of space to play! This well maintained home has been updated throughout including: brand new heater (2023) and water heater (2022), Anderson replacement windows throughout, central air conditioning (2019), 200AMP electric panel (2019), new garage doors (2019), new roof (2020) and so much more. This home is sure to please!!
Zillow last checked: 8 hours ago
Listing updated: March 15, 2023 at 06:09am
Listed by:
Christine Mantwill 215-439-7715,
RE/MAX Properties - Newtown
Bought with:
Kourtney Engle, RS356774
BHHS Fox & Roach -Yardley/Newtown
Source: Bright MLS,MLS#: PABU2042380
Facts & features
Interior
Bedrooms & bathrooms
- Bedrooms: 4
- Bathrooms: 3
- Full bathrooms: 2
- 1/2 bathrooms: 1
- Main level bathrooms: 1
Basement
- Area: 0
Heating
- Baseboard, Oil
Cooling
- Central Air, Electric
Appliances
- Included: Electric Water Heater
- Laundry: In Basement
Features
- Breakfast Area, Family Room Off Kitchen, Floor Plan - Traditional, Eat-in Kitchen, Pantry, Bathroom - Stall Shower, Bathroom - Tub Shower
- Flooring: Wood
- Basement: Full
- Number of fireplaces: 1
- Fireplace features: Wood Burning
Interior area
- Total structure area: 2,506
- Total interior livable area: 2,506 sqft
- Finished area above ground: 2,506
- Finished area below ground: 0
Property
Parking
- Total spaces: 8
- Parking features: Garage Faces Rear, Inside Entrance, Attached, Driveway
- Attached garage spaces: 2
- Uncovered spaces: 6
Accessibility
- Accessibility features: None
Features
- Levels: Two
- Stories: 2
- Has private pool: Yes
- Pool features: Private
Lot
- Size: 0.37 Acres
- Dimensions: 100.00 x 160.00
Details
- Additional structures: Above Grade, Below Grade
- Parcel number: 20042148
- Zoning: R2
- Special conditions: Standard
Construction
Type & style
- Home type: SingleFamily
- Architectural style: Colonial
- Property subtype: Single Family Residence
Materials
- Frame
- Foundation: Block
Condition
- New construction: No
- Year built: 1962
Utilities & green energy
- Sewer: Public Sewer
- Water: Public
Community & neighborhood
Location
- Region: Yardley
- Subdivision: Wynnewood
- Municipality: LOWER MAKEFIELD TWP
Other
Other facts
- Listing agreement: Exclusive Right To Sell
- Listing terms: Cash,Conventional,FHA
- Ownership: Fee Simple
Price history
| Date | Event | Price |
|---|---|---|
| 3/2/2023 | Sold | $605,000+1.7%$241/sqft |
Source: | ||
| 2/2/2023 | Pending sale | $595,000$237/sqft |
Source: | ||
| 1/27/2023 | Listed for sale | $595,000+8.6%$237/sqft |
Source: | ||
| 11/29/2021 | Sold | $548,000-2%$219/sqft |
Source: | ||
| 10/19/2021 | Pending sale | $559,000$223/sqft |
Source: Berkshire Hathaway HomeServices Fox & Roach, REALTORS #PABU2005786 Report a problem | ||
Public tax history
| Year | Property taxes | Tax assessment |
|---|---|---|
| 2025 | $10,504 +0.8% | $42,260 |
| 2024 | $10,424 +9.7% | $42,260 |
| 2023 | $9,505 +2.2% | $42,260 |
Find assessor info on the county website
Neighborhood: 19067
Nearby schools
GreatSchools rating
- 7/10Makefield El SchoolGrades: K-5Distance: 0.5 mi
- 6/10William Penn Middle SchoolGrades: 6-8Distance: 0.9 mi
- 7/10Pennsbury High SchoolGrades: 9-12Distance: 3.3 mi
Schools provided by the listing agent
- District: Pennsbury
Source: Bright MLS. This data may not be complete. We recommend contacting the local school district to confirm school assignments for this home.

Get pre-qualified for a loan
At Zillow Home Loans, we can pre-qualify you in as little as 5 minutes with no impact to your credit score.An equal housing lender. NMLS #10287.
Sell for more on Zillow
Get a free Zillow Showcase℠ listing and you could sell for .
$724,100
2% more+ $14,482
With Zillow Showcase(estimated)
$738,582