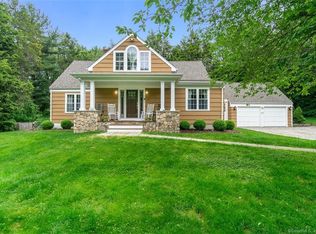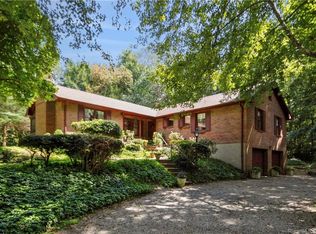Sold for $975,000
$975,000
48 Sunset Road, Easton, CT 06612
3beds
1,748sqft
Single Family Residence
Built in 1952
0.66 Acres Lot
$986,100 Zestimate®
$558/sqft
$4,214 Estimated rent
Home value
$986,100
$897,000 - $1.08M
$4,214/mo
Zestimate® history
Loading...
Owner options
Explore your selling options
What's special
Price Reduced!!! Stylishly renovated 3BR, 2BA ranch in one of Lower Easton's most coveted neighborhoods! Set on .66 acres, this 1,748 sq. ft. home blends modern elegance with everyday ease. Sun-filled open layout showcases rich hardwood floors and a brand-new gourmet kitchen with quartz counters, stainless steel appliances, and upscale finishes-perfect for both casual dining and entertaining. The vaulted family room, featuring a sleek linear fireplace, flows seamlessly to a large deck and sprawling, level yard-your ideal indoor-outdoor retreat. The luxe primary suite features a tray ceiling, custom walk-in closet, and spa-like bath with glass shower and double vanity. Two additional bedrooms and a beautifully updated hall bath offer flexibility for guests, family, or office. Exterior highlights include a one-car garage, Belgian block-lined driveway, and upgraded shed. Just minutes to the Merritt Parkway and Black Rock Turnpike. Turnkey, private, and effortlessly stylish-Easton living at its best.
Zillow last checked: 8 hours ago
Listing updated: December 22, 2025 at 01:57pm
Listed by:
VARTULI | JABICK TEAM AT KELLER WILLIAMS REALTY,
Nicole Costantino (203)913-1459,
Keller Williams Realty 203-429-4020
Bought with:
Michael Jabick, RES.0803536
Keller Williams Realty
Source: Smart MLS,MLS#: 24132603
Facts & features
Interior
Bedrooms & bathrooms
- Bedrooms: 3
- Bathrooms: 2
- Full bathrooms: 2
Primary bedroom
- Features: Remodeled, High Ceilings, Full Bath, Stall Shower, Walk-In Closet(s), Hardwood Floor
- Level: Main
Bedroom
- Features: Remodeled, Hardwood Floor
- Level: Main
Bedroom
- Features: Remodeled, Hardwood Floor
- Level: Main
Bathroom
- Features: Remodeled, Stall Shower, Tile Floor
- Level: Main
Dining room
- Features: Remodeled, Hardwood Floor
- Level: Main
Kitchen
- Features: Remodeled, Breakfast Bar, Quartz Counters, Eating Space, Hardwood Floor
- Level: Main
Living room
- Features: Remodeled, Vaulted Ceiling(s), Balcony/Deck, Beamed Ceilings, Fireplace, Hardwood Floor
- Level: Main
Rec play room
- Features: Concrete Floor
- Level: Lower
Heating
- Forced Air, Zoned, Natural Gas
Cooling
- Central Air, Zoned
Appliances
- Included: Oven/Range, Microwave, Range Hood, Refrigerator, Freezer, Dishwasher, Gas Water Heater, Water Heater
- Laundry: Lower Level
Features
- Wired for Data, Open Floorplan, Entrance Foyer
- Basement: Full,Unfinished,Sump Pump,Interior Entry,Concrete
- Attic: Storage,Access Via Hatch
- Number of fireplaces: 1
Interior area
- Total structure area: 1,748
- Total interior livable area: 1,748 sqft
- Finished area above ground: 1,748
Property
Parking
- Total spaces: 3
- Parking features: Attached, Paved, On Street, Driveway, Garage Door Opener, Private
- Attached garage spaces: 1
- Has uncovered spaces: Yes
Features
- Patio & porch: Deck
- Exterior features: Garden
Lot
- Size: 0.66 Acres
- Features: Corner Lot, Wooded, Dry, Level, Landscaped
Details
- Additional structures: Shed(s)
- Parcel number: 115051
- Zoning: R1
Construction
Type & style
- Home type: SingleFamily
- Architectural style: Ranch
- Property subtype: Single Family Residence
Materials
- Vinyl Siding
- Foundation: Concrete Perimeter
- Roof: Asphalt
Condition
- New construction: No
- Year built: 1952
Utilities & green energy
- Sewer: Septic Tank
- Water: Public
Green energy
- Energy efficient items: Insulation
Community & neighborhood
Community
- Community features: Golf, Health Club, Library, Medical Facilities, Park, Playground, Private School(s), Shopping/Mall
Location
- Region: Easton
- Subdivision: Lower Easton
Price history
| Date | Event | Price |
|---|---|---|
| 12/22/2025 | Sold | $975,000-2.4%$558/sqft |
Source: | ||
| 12/22/2025 | Pending sale | $999,000$572/sqft |
Source: | ||
| 11/3/2025 | Price change | $999,000-9.1%$572/sqft |
Source: | ||
| 10/28/2025 | Price change | $1,099,000-4.4%$629/sqft |
Source: | ||
| 10/13/2025 | Listed for sale | $1,149,000-0.1%$657/sqft |
Source: | ||
Public tax history
| Year | Property taxes | Tax assessment |
|---|---|---|
| 2025 | $10,830 +12.3% | $349,370 +7% |
| 2024 | $9,646 +2% | $326,550 |
| 2023 | $9,457 +1.8% | $326,550 |
Find assessor info on the county website
Neighborhood: 06612
Nearby schools
GreatSchools rating
- 7/10Samuel Staples Elementary SchoolGrades: PK-5Distance: 0.9 mi
- 9/10Helen Keller Middle SchoolGrades: 6-8Distance: 0.4 mi
- 7/10Joel Barlow High SchoolGrades: 9-12Distance: 5.5 mi
Schools provided by the listing agent
- Elementary: Samuel Staples
- Middle: Helen Keller
- High: Joel Barlow
Source: Smart MLS. This data may not be complete. We recommend contacting the local school district to confirm school assignments for this home.
Get pre-qualified for a loan
At Zillow Home Loans, we can pre-qualify you in as little as 5 minutes with no impact to your credit score.An equal housing lender. NMLS #10287.
Sell for more on Zillow
Get a Zillow Showcase℠ listing at no additional cost and you could sell for .
$986,100
2% more+$19,722
With Zillow Showcase(estimated)$1,005,822

