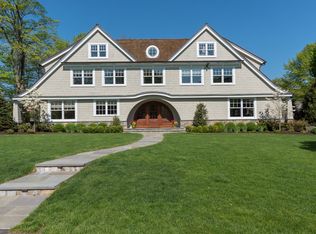Welcome to the most sought-after neighborhood street within the Darien community! Located at the end of this friendly in-town cul-de-sac sits a beautifully appointed four bedroom, three and a half bath home right-sized for any buyer. An elegant custom milled mahogany front door, perfectly framed by a gracious front porch beckons family and friends inside. The heart of the home can be found in the renovated kitchen with top of the line appliances, built-in hutch and walk-in pantry. Located adjacent to a generously sized family room featuring vaulted ceilings, fireplace with flanking built-in cabinetry and french doors, this space blends seamlessly with the private backyard and patio. The large en-suite master bedroom with walk-in closet is located upstairs along with the remaining three bedrooms and two additional renovated full baths. Entertain family and guests alike in this thoughtfully renovated home featuring open flowing spaces both inside and out. Come enjoy the ease and elegance of this special property and experience the traditions and camaraderie of Sunset Road! Convenient to all Darien has to offer this home is a must see.
This property is off market, which means it's not currently listed for sale or rent on Zillow. This may be different from what's available on other websites or public sources.
