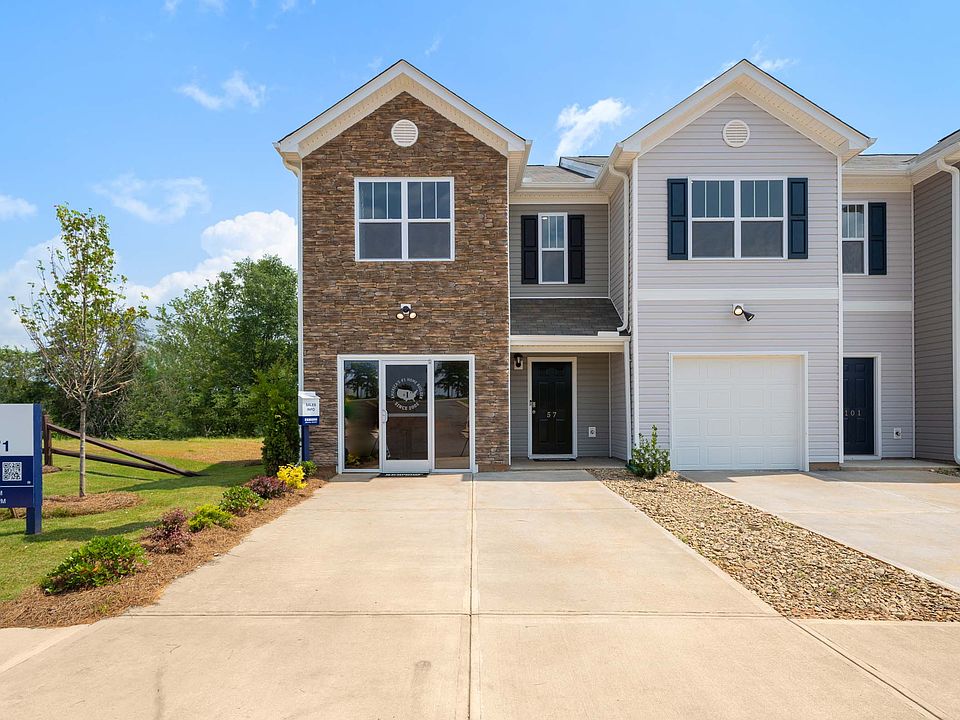Welcome to Brookside Ridge a resort-style community is conveniently located just minutes from Downtown Greer, GSP International, Greenville and Spartanburg. Beautiful scenery with vistas that include both Blue Ridge Mountains and Paris Mountain. Enjoy local restaurants, shopping, and more. With multiple open concept floor plans at different sizes and layouts this community is perfect for all lifestyles. The community offers first class amenities including bocce, playground, 2 pools, pavilion, trails, and pickleball courts. The Maywood is a spacious and modern home designed with open concept living in mind. This home offers three bedrooms, two and a half bathrooms and a one-car garage. Upon entering the home, you’ll be greeted by an inviting foyer that leads directly into the heart of the home. This impressive space features a living room, dining room, and a well-appointed kitchen. The kitchen is equipped with a pantry, stainless steel appliances, and a large island with a breakfast bar, making it perfect for both cooking and casual dining. The Maywood features a luxurious primary suite, complete with a large walk-in closet and en-suite bathroom with dual vanities. The additional two bedrooms provide comfort and privacy and share a full bathroom. The laundry room completes the second floor. Outback is a covered patio, perfect for outdoor entertaining or enjoying beautiful weather. The spacious floor plan, thoughtfully designed living spaces, and luxurious finishes, the Maywood is the perfect place to call home. Come explore all that Brookside Ridge.
New construction
$248,990
48 Sunriff Ct LOT 419, Greer, SC 29651
3beds
1,461sqft
Townhouse, Residential
Built in 2025
2,178 sqft lot
$-- Zestimate®
$170/sqft
$-- HOA
What's special
Inviting foyerLuxurious finishesThoughtfully designed living spacesStainless steel appliancesWell-appointed kitchenSpacious floor planOpen concept floor plans
- 67 days
- on Zillow |
- 14 |
- 2 |
Zillow last checked: 7 hours ago
Listing updated: April 28, 2025 at 01:19pm
Listed by:
Trina Montalbano 864-713-0753,
D.R. Horton
Source: Greater Greenville AOR,MLS#: 1549082
Travel times
Schedule tour
Select your preferred tour type — either in-person or real-time video tour — then discuss available options with the builder representative you're connected with.
Select a date
Facts & features
Interior
Bedrooms & bathrooms
- Bedrooms: 3
- Bathrooms: 3
- Full bathrooms: 2
- 1/2 bathrooms: 1
- Main level bathrooms: 1
Rooms
- Room types: Laundry
Primary bedroom
- Area: 168
- Dimensions: 12 x 14
Bedroom 2
- Area: 120
- Dimensions: 12 x 10
Bedroom 3
- Area: 120
- Dimensions: 12 x 10
Dining room
- Area: 110
- Dimensions: 10 x 11
Family room
- Area: 196
- Dimensions: 14 x 14
Kitchen
- Area: 104
- Dimensions: 13 x 8
Heating
- Forced Air, Damper Controlled
Cooling
- Central Air, Electric, Damper Controlled
Appliances
- Included: Dishwasher, Disposal, Free-Standing Electric Range, Microwave, Electric Water Heater
- Laundry: Walk-in, Laundry Room
Features
- High Ceilings, Ceiling Smooth, Granite Counters, Open Floorplan, Walk-In Closet(s), Pantry
- Flooring: Carpet, Laminate, Vinyl
- Windows: Tilt Out Windows, Vinyl/Aluminum Trim, Insulated Windows
- Basement: None
- Attic: Pull Down Stairs,Storage
- Number of fireplaces: 1
- Fireplace features: None
Interior area
- Total interior livable area: 1,461 sqft
Property
Parking
- Total spaces: 1
- Parking features: Attached, Garage Door Opener, Assigned, Paved
- Attached garage spaces: 1
- Has uncovered spaces: Yes
Features
- Levels: Two
- Stories: 2
- Patio & porch: Porch
Lot
- Size: 2,178 sqft
- Features: 1/2 Acre or Less
- Topography: Level
Details
- Parcel number: 0536110101600
- Other equipment: Multi-Phone Lines
Construction
Type & style
- Home type: Townhouse
- Architectural style: Traditional,Craftsman
- Property subtype: Townhouse, Residential
Materials
- Stone, Vinyl Siding
- Foundation: Slab
- Roof: Composition
Condition
- To Be Built
- New construction: Yes
- Year built: 2025
Details
- Builder model: Maywood C
- Builder name: D.R. Horton
Utilities & green energy
- Sewer: Public Sewer
- Water: Public
- Utilities for property: Cable Available, Underground Utilities
Community & HOA
Community
- Features: Common Areas, Street Lights, Playground, Pool, Sidewalks, Other, Walking Trails, Community Center
- Security: Smoke Detector(s), Prewired
- Subdivision: Brookside Ridge Townhomes
HOA
- Has HOA: Yes
- Services included: Common Area Ins., Maintenance Structure, Maintenance Grounds, Pool, Recreation Facilities, Street Lights, By-Laws, Restrictive Covenants
Location
- Region: Greer
Financial & listing details
- Price per square foot: $170/sqft
- Date on market: 2/25/2025
About the community
Welcome to Brookside Ridge, one of D.R. Horton's newest and most sought-after communities! This resort-style community is conveniently located just minutes from Downtown Greer, GSP International, Greenville and Spartanburg. Beautiful scenery with vistas that include both Blue Ridge Mountains and Paris Mountain. Enjoy local restaurants, shopping, and more. With multiple open concept floor plans at different sizes and layouts this community is perfect for all lifestyles. The community offers first class amenities including bocce, playground, 2 pools, pavilion, trails, and pickleball courts. Come explore all that Brookside Ridge has to offer!
Source: DR Horton

