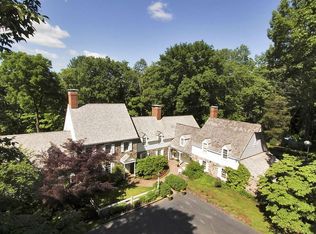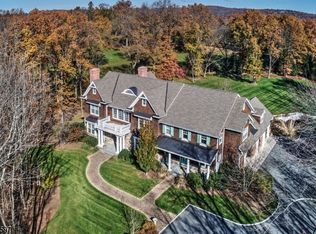Closed
$4,450,000
48 Sunnybranch Rd, Far Hills Boro, NJ 07931
6beds
9baths
--sqft
Single Family Residence
Built in ----
10.51 Acres Lot
$4,457,500 Zestimate®
$--/sqft
$7,486 Estimated rent
Home value
$4,457,500
$4.15M - $4.77M
$7,486/mo
Zestimate® history
Loading...
Owner options
Explore your selling options
What's special
Zillow last checked: December 21, 2025 at 11:15pm
Listing updated: December 01, 2025 at 06:41am
Listed by:
Debra Ross 908-719-2500,
Kl Sotheby's Int'l. Realty
Bought with:
Joseph Gebbia
Kl Sotheby's Int'l. Realty
Source: GSMLS,MLS#: 3950274
Price history
| Date | Event | Price |
|---|---|---|
| 11/21/2025 | Sold | $4,450,000-7.3% |
Source: | ||
| 10/1/2025 | Pending sale | $4,800,000 |
Source: | ||
| 3/11/2025 | Listed for sale | $4,800,000+16.2% |
Source: | ||
| 3/4/2022 | Sold | $4,130,000-4.5% |
Source: | ||
| 3/4/2022 | Listed for sale | $4,325,000 |
Source: | ||
Public tax history
| Year | Property taxes | Tax assessment |
|---|---|---|
| 2025 | $56,882 +7.1% | $4,447,400 +7.1% |
| 2024 | $53,103 +1.5% | $4,151,900 +4.7% |
| 2023 | $52,309 +11.1% | $3,965,800 +2.8% |
Find assessor info on the county website
Neighborhood: 07931
Nearby schools
GreatSchools rating
- 6/10Bedwell Elementary SchoolGrades: PK-4Distance: 4.5 mi
- 7/10Bernardsville Middle SchoolGrades: 5-8Distance: 4.5 mi
- 8/10Bernards High SchoolGrades: 9-12Distance: 4.3 mi
Get a cash offer in 3 minutes
Find out how much your home could sell for in as little as 3 minutes with a no-obligation cash offer.
Estimated market value
$4,457,500
Get a cash offer in 3 minutes
Find out how much your home could sell for in as little as 3 minutes with a no-obligation cash offer.
Estimated market value
$4,457,500

