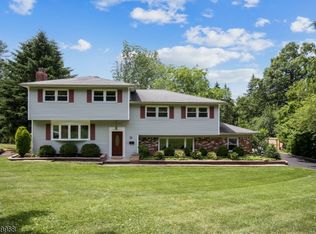Best Value in BH is this beautifulyl updated colonial nestled in the desirable section of Murray Hill. Fantastic newer eat in kitchen with great cabinet space, granite counters, large pantry, SS appliances include Viking Gas stove, G.E. microwave, Bosch dishwasher, LG refrigerator. Kit open to Large family room with wood-burning fireplace, French door access to heated and air-conditioned Sun Room. Bonus room on 1st floor could be bedroom/office/den. Large master suite with plenty of closet space, newer master bath with oversize shower. Finished lower level with spacious family room, garage access. Other updates include roof, boiler, AC, windows,and 2nd floor doors. Freshly painted and ready for your enjoyment. Close to shopping, rec, NYC trains & buses. School bus to elem & middle schools
This property is off market, which means it's not currently listed for sale or rent on Zillow. This may be different from what's available on other websites or public sources.
