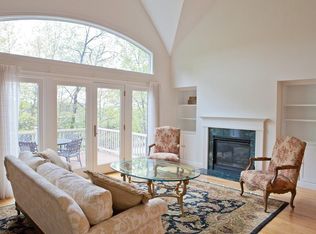Exquisite detail and quality thru-out this magnificent three level town home at The Woodlands. Red Oak hardwood flooring on first & second floors. Formal living room has a gas fireplace with custom wood mantle and marble surround, recessed lighting, custom silk draperies with custom shades & direct access to deck with steps to yard. Formal dining area is ready for entertaining with lovely wrought iron chandelier, custom silk draperies & shades plus elegant half walls with columns that lead directly into the kitchen. The kitchen well appointed with cherry custom cabinets, granite counters, stainless appliances by Bosch. First floor master suite has a dramatic tray ceiling, two walk-in closets & full marble bath. On the second floor there are two additional bedrooms plus a loft & full bath. The lower level has been finished with a family room surrounded by windows, a gas fireplace & recessed lighting. There is an additional room with walk-in closet and full bath.
This property is off market, which means it's not currently listed for sale or rent on Zillow. This may be different from what's available on other websites or public sources.
