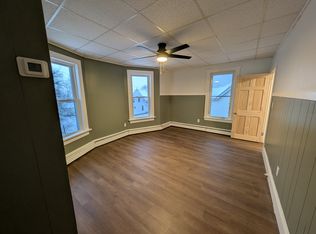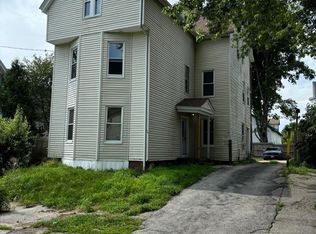Closed
$235,000
48 Summer Street, Lewiston, ME 04240
3beds
882sqft
Single Family Residence
Built in 1900
3,920.4 Square Feet Lot
$237,600 Zestimate®
$266/sqft
$1,940 Estimated rent
Home value
$237,600
$197,000 - $285,000
$1,940/mo
Zestimate® history
Loading...
Owner options
Explore your selling options
What's special
Come see this charmingly updated 2-3 bedroom home with plenty of character and flexibility! Outside, you'll find two sheds, including one in the front with a loft—perfect for storage, a workshop, or even your own man cave or she shed. A brand-new deck welcomes you at the front entry and conveniently connects to the backyard, making it ideal for relaxing or entertaining.
Inside, the bright living room sits to the right, while the kitchen is just to the left for easy access. The first-floor bedroom and full bathroom add to the convenience of single-level living. Upstairs, you'll find two walk-through bedrooms, which can function as separate rooms or be combined into a spacious suite.
This home has been freshly painted throughout and features new luxury vinyl flooring, new deck, new driveway, updated lighting, and more.
Don't miss your chance to make this move-in ready home yours!
Zillow last checked: 8 hours ago
Listing updated: October 03, 2025 at 01:48pm
Listed by:
American Real Estate
Bought with:
Maine Real Estate Co
Source: Maine Listings,MLS#: 1635576
Facts & features
Interior
Bedrooms & bathrooms
- Bedrooms: 3
- Bathrooms: 1
- Full bathrooms: 1
Bedroom 1
- Level: First
Bedroom 2
- Level: Second
Bedroom 3
- Level: Second
Kitchen
- Level: First
Living room
- Level: First
Heating
- Forced Air
Cooling
- None
Features
- Flooring: Tile, Luxury Vinyl
- Basement: Interior Entry,Unfinished
- Has fireplace: No
Interior area
- Total structure area: 882
- Total interior livable area: 882 sqft
- Finished area above ground: 882
- Finished area below ground: 0
Property
Parking
- Parking features: Paved, 1 - 4 Spaces
Lot
- Size: 3,920 sqft
- Features: City Lot, Open Lot
Details
- Parcel number: LEWIM206L069
- Zoning: resi
Construction
Type & style
- Home type: SingleFamily
- Architectural style: Other
- Property subtype: Single Family Residence
Materials
- Wood Frame, Vinyl Siding
- Roof: Shingle
Condition
- Year built: 1900
Utilities & green energy
- Electric: Circuit Breakers
- Sewer: Public Sewer
- Water: Public
- Utilities for property: Utilities On, Pole
Community & neighborhood
Location
- Region: Lewiston
Price history
| Date | Event | Price |
|---|---|---|
| 10/3/2025 | Pending sale | $199,000-15.3%$226/sqft |
Source: | ||
| 10/1/2025 | Sold | $235,000+18.1%$266/sqft |
Source: | ||
| 9/2/2025 | Contingent | $199,000$226/sqft |
Source: | ||
| 8/26/2025 | Listed for sale | $199,000$226/sqft |
Source: | ||
Public tax history
| Year | Property taxes | Tax assessment |
|---|---|---|
| 2024 | $1,628 +5.9% | $51,230 |
| 2023 | $1,537 +5.3% | $51,230 |
| 2022 | $1,460 +0.8% | $51,230 |
Find assessor info on the county website
Neighborhood: 04240
Nearby schools
GreatSchools rating
- 2/10Raymond A. Geiger Elementary SchoolGrades: PK-6Distance: 2 mi
- 1/10Lewiston Middle SchoolGrades: 7-8Distance: 0.8 mi
- 2/10Lewiston High SchoolGrades: 9-12Distance: 1.2 mi

Get pre-qualified for a loan
At Zillow Home Loans, we can pre-qualify you in as little as 5 minutes with no impact to your credit score.An equal housing lender. NMLS #10287.
Sell for more on Zillow
Get a free Zillow Showcase℠ listing and you could sell for .
$237,600
2% more+ $4,752
With Zillow Showcase(estimated)
$242,352
