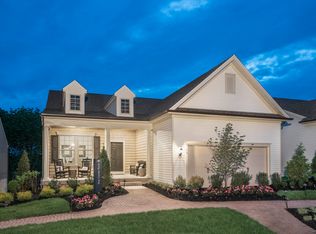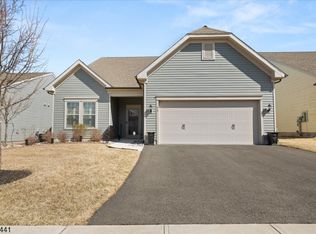
Closed
$855,000
48 Sullivan Road, Raritan Twp., NJ 08822
3beds
3baths
--sqft
Single Family Residence
Built in 2019
6,534 Square Feet Lot
$870,000 Zestimate®
$--/sqft
$3,663 Estimated rent
Home value
$870,000
$783,000 - $966,000
$3,663/mo
Zestimate® history
Loading...
Owner options
Explore your selling options
What's special
Zillow last checked: 12 hours ago
Listing updated: June 27, 2025 at 09:25am
Listed by:
Mark Jacobson 908-782-0100,
Corcoran Sawyer Smith
Bought with:
Mary Ann Nelson
Coldwell Banker Realty
Source: GSMLS,MLS#: 3950710
Facts & features
Price history
| Date | Event | Price |
|---|---|---|
| 6/27/2025 | Sold | $855,000+6.9% |
Source: | ||
| 3/22/2025 | Pending sale | $799,900 |
Source: | ||
| 3/13/2025 | Listed for sale | $799,900+32.2% |
Source: | ||
| 2/24/2020 | Sold | $605,000-7.2% |
Source: Public Record Report a problem | ||
| 11/5/2019 | Listing removed | $651,808 |
Source: Pulte Homes Report a problem | ||
Public tax history
| Year | Property taxes | Tax assessment |
|---|---|---|
| 2025 | $16,397 | $566,000 |
| 2024 | $16,397 +6.4% | $566,000 |
| 2023 | $15,418 +3.6% | $566,000 -0.2% |
Find assessor info on the county website
Neighborhood: 08822
Nearby schools
GreatSchools rating
- 6/10Reading-Fleming Intermediate SchoolGrades: 5-6Distance: 1.6 mi
- 5/10J P Case Middle SchoolGrades: 7-8Distance: 0.9 mi
- 6/10Hunterdon Central High SchoolGrades: 9-12Distance: 0.9 mi

Get pre-qualified for a loan
At Zillow Home Loans, we can pre-qualify you in as little as 5 minutes with no impact to your credit score.An equal housing lender. NMLS #10287.
Sell for more on Zillow
Get a free Zillow Showcase℠ listing and you could sell for .
$870,000
2% more+ $17,400
With Zillow Showcase(estimated)
$887,400