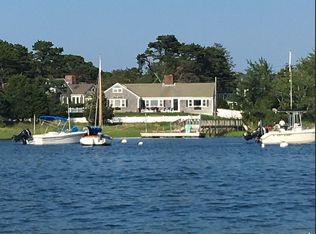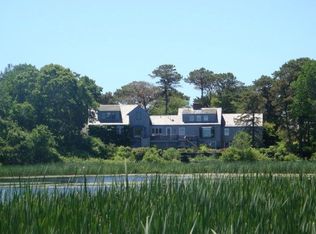Sold for $3,750,000
$3,750,000
48 Strong Island Road, Chatham, MA 02633
4beds
3,929sqft
Single Family Residence
Built in 1985
0.48 Acres Lot
$3,987,000 Zestimate®
$954/sqft
$5,685 Estimated rent
Home value
$3,987,000
$3.67M - $4.35M
$5,685/mo
Zestimate® history
Loading...
Owner options
Explore your selling options
What's special
Water views from almost every room! Association Beaches and Dock! Located in one of Chatham's most picturesque neighborhoods, this newly renovated and expanded residence has undergone a thoughtful transformation that now highlights stunning water views of saltwater Crow's Pond. Upon entry, you'll be greeted by an impressive foyer that welcomes you to both the common and private areas of the home. The open floor plan of this 4-bedroom home is enhanced by gorgeous white oak flooring, crown molding, and recessed lighting throughout. The home features a state-of-the-art kitchen with top-of-the-line custom cabinetry, Thermador appliances, leathered Quartzite countertops, and custom tile work. A pillar flanked sunroom with sky lights and bank of windows perfectly frames westerly views of the water. A nearby living room with a wood burning fireplace is surrounded by custom woodwork creating an impressive focal point. Completing the first floor is one of two primary suites, having captivating water views and a spa-like bathroom with high-end fixtures, a spacious office with views of Pleasant Bay, laundry room with Quartz countertop, powder room, and a California Closet pantry. On the second level is an additional primary suite showcasing glass sliders leading to a private balcony with wonderful water views, a luxurious bathroom with soaking tub and double vanity, and two walk-in closets. Additionally on the second floor, another loft-office greets you at the landing with views of Crow's Pond, as well as a bedroom, exceptionally appointed full bathroom, and closet. The lower level provides a bright family room with custom built-ins, wet bar, brick hearth, a bedroom, full bath, 2 utility rooms, and easy garage access. Two driveways, with one leading to a 2-car garage, provide plenty of parking. Professionally landscaped, the home features an artistic blend of brick walkways, natural stone steps, and native plantings. The home has an enclosed outside shower and there is room for a pool if desired. This offering is part of the Eastward Point Property Owners Association, giving easy access to a deep-water dock across the street, mooring, and multiple private beaches on Pleasant Bay, Bassing Harbor and on Crow's Pond.
Zillow last checked: 8 hours ago
Listing updated: September 14, 2024 at 08:29pm
Listed by:
Doug Grattan 508-294-4978,
Christie's International Real Estate Atlantic Brokerage
Bought with:
Blake L Decker, 9518045
Monomoy Properties Group, LLC
Source: CCIMLS,MLS#: 22304682
Facts & features
Interior
Bedrooms & bathrooms
- Bedrooms: 4
- Bathrooms: 5
- Full bathrooms: 4
- 1/2 bathrooms: 1
- Main level bathrooms: 2
Primary bedroom
- Description: Flooring: Wood
- Features: Laundry Areas, HU Cable TV
- Level: First
Bedroom 2
- Description: Flooring: Wood
- Features: Bedroom 2, Balcony, Closet, HU Cable TV, High Speed Internet, Private Full Bath
- Level: Second
Bedroom 3
- Description: Flooring: Wood
- Features: Bedroom 3, Closet
- Level: Second
Bedroom 4
- Description: Flooring: Other
- Features: Bedroom 4, HU Cable TV
- Level: Basement
Primary bathroom
- Features: Private Full Bath
Dining room
- Description: Flooring: Wood
- Features: View, Dining Room
- Level: First
Kitchen
- Description: Countertop(s): Quartz,Flooring: Wood,Stove(s): Gas
- Features: Recessed Lighting, High Speed Internet, Kitchen Island, Pantry
- Level: First
Living room
- Description: Fireplace(s): Wood Burning,Flooring: Wood
- Features: High Speed Internet, Living Room, View
- Level: First
Heating
- Forced Air
Cooling
- Central Air
Appliances
- Included: Dishwasher, Refrigerator, Microwave, Gas Water Heater
- Laundry: First Floor
Features
- Recessed Lighting, Pantry, Linen Closet, HU Cable TV
- Flooring: Hardwood, Tile, Other
- Basement: Finished,Interior Entry,Full
- Number of fireplaces: 1
- Fireplace features: Wood Burning
Interior area
- Total structure area: 3,929
- Total interior livable area: 3,929 sqft
Property
Parking
- Total spaces: 6
- Parking features: Basement
- Garage spaces: 2
Features
- Stories: 3
- Entry location: First Floor
- Exterior features: Outdoor Shower, Private Yard, Underground Sprinkler
- Has view: Yes
- Has water view: Yes
- Water view: Lake/Pond
Lot
- Size: 0.48 Acres
- Features: Marina, Near Golf Course, Level
Details
- Parcel number: 12M21C6
- Zoning: R40
- Special conditions: None
Construction
Type & style
- Home type: SingleFamily
- Property subtype: Single Family Residence
Materials
- Shingle Siding
- Foundation: Concrete Perimeter, Poured
- Roof: Asphalt, Pitched
Condition
- Updated/Remodeled, Actual
- New construction: No
- Year built: 1985
- Major remodel year: 2023
Utilities & green energy
- Sewer: Septic Tank
Community & neighborhood
Location
- Region: Chatham
HOA & financial
HOA
- Has HOA: Yes
- HOA fee: $1,000 annually
- Amenities included: Beach Access, Boat Dock, Common Area
Other
Other facts
- Listing terms: Cash
- Road surface type: Paved
Price history
| Date | Event | Price |
|---|---|---|
| 1/12/2024 | Sold | $3,750,000-6.2%$954/sqft |
Source: | ||
| 12/5/2023 | Pending sale | $3,999,999$1,018/sqft |
Source: | ||
| 11/20/2023 | Price change | $3,999,999-4.8%$1,018/sqft |
Source: MLS PIN #73173659 Report a problem | ||
| 10/24/2023 | Listed for sale | $4,199,900+121%$1,069/sqft |
Source: | ||
| 6/3/2022 | Listing removed | -- |
Source: MLS PIN #72716924 Report a problem | ||
Public tax history
| Year | Property taxes | Tax assessment |
|---|---|---|
| 2025 | $11,374 +25.7% | $3,277,800 +29.3% |
| 2024 | $9,047 +25.5% | $2,534,300 +36.4% |
| 2023 | $7,209 -13.7% | $1,857,900 +2.8% |
Find assessor info on the county website
Neighborhood: 02633
Nearby schools
GreatSchools rating
- 7/10Chatham Elementary SchoolGrades: K-4Distance: 2.1 mi
- 7/10Monomoy Regional Middle SchoolGrades: 5-7Distance: 3 mi
- 5/10Monomoy Regional High SchoolGrades: 8-12Distance: 5.3 mi
Schools provided by the listing agent
- District: Monomoy
Source: CCIMLS. This data may not be complete. We recommend contacting the local school district to confirm school assignments for this home.
Get a cash offer in 3 minutes
Find out how much your home could sell for in as little as 3 minutes with a no-obligation cash offer.
Estimated market value$3,987,000
Get a cash offer in 3 minutes
Find out how much your home could sell for in as little as 3 minutes with a no-obligation cash offer.
Estimated market value
$3,987,000

