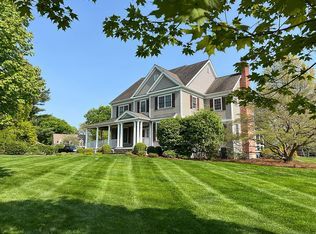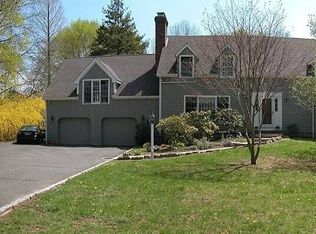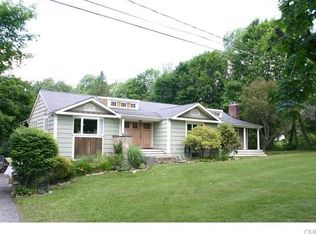Sold for $825,000
$825,000
48 Stonecrest Road, Ridgefield, CT 06877
3beds
2,006sqft
Single Family Residence
Built in 1957
1.03 Acres Lot
$939,000 Zestimate®
$411/sqft
$5,058 Estimated rent
Home value
$939,000
$892,000 - $995,000
$5,058/mo
Zestimate® history
Loading...
Owner options
Explore your selling options
What's special
Welcome Home to 48 Stonecrest Road in Ridgefield, CT! This beautiful ranch home screams pride of ownership. From the classic Colonial white siding to the bright red door and gorgeous approach, the residence is located in a quiet enclave neighborhood just minutes to the center of town. The first thing you will notice is the incredible, level one-acre lot. Meticulously landscaped with a fire pit, playset, vegetable garden enclosure and stone patio, the yard goes on and on providing hours of seasonal fun. Surrounded by mature trees, it also offers privacy and a serene space in which to relax. The sought-after neighborhood is quiet and welcoming with well-kept properties. The residence itself features a fabulous floor plan for modern living and includes hardwood flooring, crown molding, picture windows letting in lots of natural light, and a fireplace. The flow is great for entertaining with the spacious living room open to the dining room. The adjoining kitchen includes beautiful cherry cabinetry, stainless steel appliances and granite counters. The private spaces include a spacious primary bedroom with a private half bath, as well as two additional good-sized bedrooms and a full bathroom. Beautiful landscaping, one-car garage, walk-up attic, whole house generator, central A/C, and town water are additional features. Wonderful community lifestyle, prime commute location to lower Fairfield County, Westchester County and NYC. Absolute must see! Welcome home!
Zillow last checked: 8 hours ago
Listing updated: July 09, 2024 at 08:19pm
Listed by:
Heather Salaga 203-770-8591,
Houlihan Lawrence 203-438-0455
Bought with:
Sandra Juliano, REB.0794025
Berkshire Hathaway NE Prop.
Source: Smart MLS,MLS#: 170598770
Facts & features
Interior
Bedrooms & bathrooms
- Bedrooms: 3
- Bathrooms: 2
- Full bathrooms: 1
- 1/2 bathrooms: 1
Primary bedroom
- Features: Half Bath, Wall/Wall Carpet, Hardwood Floor
- Level: Main
- Area: 142.8 Square Feet
- Dimensions: 11.9 x 12
Bedroom
- Features: Ceiling Fan(s), French Doors, Wall/Wall Carpet, Hardwood Floor
- Level: Main
- Area: 182 Square Feet
- Dimensions: 13 x 14
Bedroom
- Features: Ceiling Fan(s), Walk-In Closet(s), Wall/Wall Carpet, Hardwood Floor
- Level: Main
- Area: 116.15 Square Feet
- Dimensions: 10.1 x 11.5
Dining room
- Features: Bay/Bow Window, Hardwood Floor
- Level: Main
- Area: 115.5 Square Feet
- Dimensions: 11 x 10.5
Family room
- Features: Ceiling Fan(s), Sliders, Wall/Wall Carpet
- Level: Main
- Area: 118.56 Square Feet
- Dimensions: 10.4 x 11.4
Kitchen
- Features: Granite Counters, Hardwood Floor
- Level: Main
- Area: 123.9 Square Feet
- Dimensions: 11.8 x 10.5
Living room
- Features: Fireplace, Hardwood Floor
- Level: Main
- Area: 300.7 Square Feet
- Dimensions: 15.5 x 19.4
Rec play room
- Features: Tile Floor
- Level: Lower
- Area: 266.8 Square Feet
- Dimensions: 14.5 x 18.4
Heating
- Forced Air, Oil
Cooling
- Central Air
Appliances
- Included: Electric Range, Microwave, Refrigerator, Freezer, Dishwasher, Water Heater
- Laundry: Lower Level
Features
- Basement: Partially Finished,Storage Space
- Attic: Walk-up
- Number of fireplaces: 1
Interior area
- Total structure area: 2,006
- Total interior livable area: 2,006 sqft
- Finished area above ground: 1,556
- Finished area below ground: 450
Property
Parking
- Total spaces: 1
- Parking features: Attached, Private, Paved
- Attached garage spaces: 1
- Has uncovered spaces: Yes
Features
- Patio & porch: Patio
- Exterior features: Garden
- Fencing: Partial
Lot
- Size: 1.03 Acres
- Features: Level, Landscaped
Details
- Additional structures: Shed(s)
- Parcel number: 277367
- Zoning: RAA
- Other equipment: Generator
Construction
Type & style
- Home type: SingleFamily
- Architectural style: Ranch
- Property subtype: Single Family Residence
Materials
- Vinyl Siding
- Foundation: Concrete Perimeter
- Roof: Asphalt
Condition
- New construction: No
- Year built: 1957
Utilities & green energy
- Sewer: Septic Tank
- Water: Public
Community & neighborhood
Community
- Community features: Golf, Health Club, Medical Facilities, Park, Public Rec Facilities
Location
- Region: Ridgefield
- Subdivision: North Ridgefield
Price history
| Date | Event | Price |
|---|---|---|
| 1/9/2024 | Sold | $825,000+10.7%$411/sqft |
Source: | ||
| 11/30/2023 | Pending sale | $745,000$371/sqft |
Source: | ||
| 10/27/2023 | Listed for sale | $745,000+43.3%$371/sqft |
Source: | ||
| 8/13/2018 | Sold | $520,000-5.3%$259/sqft |
Source: | ||
| 6/18/2018 | Pending sale | $549,000$274/sqft |
Source: Coldwell Banker Residential Brokerage - Ridgefield Office #170085859 Report a problem | ||
Public tax history
| Year | Property taxes | Tax assessment |
|---|---|---|
| 2025 | $14,217 +21.3% | $519,050 +16.7% |
| 2024 | $11,724 +2.1% | $444,920 |
| 2023 | $11,483 +15.7% | $444,920 +27.4% |
Find assessor info on the county website
Neighborhood: 06877
Nearby schools
GreatSchools rating
- 9/10Barlow Mountain Elementary SchoolGrades: PK-5Distance: 1.5 mi
- 8/10Scotts Ridge Middle SchoolGrades: 6-8Distance: 2.4 mi
- 10/10Ridgefield High SchoolGrades: 9-12Distance: 2.3 mi
Schools provided by the listing agent
- Elementary: Barlow Mountain
- Middle: Scotts Ridge
- High: Ridgefield
Source: Smart MLS. This data may not be complete. We recommend contacting the local school district to confirm school assignments for this home.
Get pre-qualified for a loan
At Zillow Home Loans, we can pre-qualify you in as little as 5 minutes with no impact to your credit score.An equal housing lender. NMLS #10287.
Sell with ease on Zillow
Get a Zillow Showcase℠ listing at no additional cost and you could sell for —faster.
$939,000
2% more+$18,780
With Zillow Showcase(estimated)$957,780


