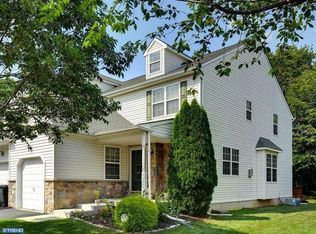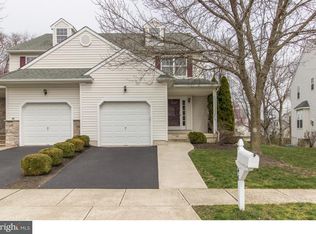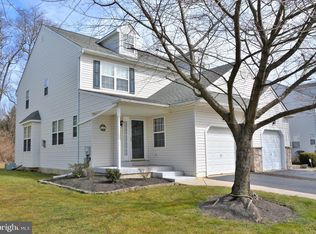Sold for $375,000 on 05/16/23
$375,000
48 Steeplechase Cir, Aston, PA 19014
3beds
2,267sqft
Single Family Residence
Built in 2001
4,004 Square Feet Lot
$456,600 Zestimate®
$165/sqft
$3,121 Estimated rent
Home value
$456,600
$434,000 - $479,000
$3,121/mo
Zestimate® history
Loading...
Owner options
Explore your selling options
What's special
Welcome to this beautifully maintained twin home that offers a perfect blend of space, charm, and modern upgrades. Be greeted by a charming covered front porch, leading you into a spacious foyer. The stunning open floor plan stretches throughout the house, providing an exceptional entertaining environment. Plush carpeting, abundant natural light, and a cozy gas fireplace enhance the living and dining rooms. The updated eat-in kitchen showcases stainless steel appliances, a 5-burner gas range, bright cabinetry, a roomy pantry, and granite countertops. From the kitchen, step through the sliding doors onto the back deck to enjoy a peaceful evening or effortless indoor/outdoor entertaining. This floor also features a sizable coat closet, a half bathroom, and access to the single-car garage and basement. Upstairs, you will find three sunlit bedrooms, all adorned with wall-to-wall carpeting. The spacious primary suite boasts vaulted ceilings, dual closets, and a beautifully remodeled bathroom with luxurious upgrades such as heated tile floors, a glass-enclosed tile shower, and custom shutters. A linen closet and a full hallway bathroom complete this level. The impressive fully finished basement provides ample additional living space, perfect for a play area, office, gym, or secluded retreat. This level features wall-to-wall carpeting, recessed lighting, two sizeable custom-built ins, and a spacious laundry room. The picturesque yard, adorned with lush trees, plants, and bushes, is maintained by the HOA, including lawn mowing. A new AC/heating unit with a smart thermostat was installed in 2017. Conveniently located near Delaware County Technical HS, Neumann University, Linvilla Orchards, and local parks, and just minutes from Routes 1 and 322, this property allows easy access to West Chester, Philadelphia, and Delaware. The home is part of the Penn Delco School District. A Pre-Listing Inspection has been completed. Owner is a PA Licensed Realtor and the Listing Agent.
Zillow last checked: 8 hours ago
Listing updated: May 16, 2023 at 05:01pm
Listed by:
Matthew J Abbadessa 610-585-3865,
EXP Realty, LLC
Bought with:
Vincent Garman, RS343299
Compass
Source: Bright MLS,MLS#: PADE2045350
Facts & features
Interior
Bedrooms & bathrooms
- Bedrooms: 3
- Bathrooms: 3
- Full bathrooms: 2
- 1/2 bathrooms: 1
- Main level bathrooms: 1
Basement
- Area: 0
Heating
- Forced Air, Natural Gas
Cooling
- Central Air, Natural Gas
Appliances
- Included: Gas Water Heater
- Laundry: Lower Level
Features
- Breakfast Area, Ceiling Fan(s), Dining Area, Eat-in Kitchen, Primary Bath(s), Recessed Lighting
- Flooring: Carpet
- Basement: Finished
- Number of fireplaces: 1
- Fireplace features: Gas/Propane
Interior area
- Total structure area: 2,267
- Total interior livable area: 2,267 sqft
- Finished area above ground: 2,267
- Finished area below ground: 0
Property
Parking
- Total spaces: 2
- Parking features: Storage, Garage Faces Front, Inside Entrance, Attached, Driveway, On Street
- Attached garage spaces: 1
- Uncovered spaces: 1
Accessibility
- Accessibility features: None
Features
- Levels: Three
- Stories: 3
- Patio & porch: Deck, Porch
- Exterior features: Sidewalks
- Pool features: None
Lot
- Size: 4,004 sqft
Details
- Additional structures: Above Grade, Below Grade
- Parcel number: 02000248705
- Zoning: RESIDENTIAL
- Special conditions: Standard
Construction
Type & style
- Home type: SingleFamily
- Architectural style: Contemporary
- Property subtype: Single Family Residence
- Attached to another structure: Yes
Materials
- Vinyl Siding
- Foundation: Concrete Perimeter
Condition
- New construction: No
- Year built: 2001
Utilities & green energy
- Sewer: Public Sewer
- Water: Public
Community & neighborhood
Location
- Region: Aston
- Subdivision: Spring Valley Estate
- Municipality: ASTON TWP
HOA & financial
HOA
- Has HOA: Yes
- HOA fee: $65 monthly
- Services included: Common Area Maintenance, Maintenance Grounds
- Association name: SPRING VALLEY ESTATES
Other
Other facts
- Listing agreement: Exclusive Right To Sell
- Listing terms: Cash,Conventional
- Ownership: Fee Simple
Price history
| Date | Event | Price |
|---|---|---|
| 5/16/2023 | Sold | $375,000+7.1%$165/sqft |
Source: | ||
| 5/3/2023 | Pending sale | $350,000+28.7%$154/sqft |
Source: | ||
| 8/16/2018 | Sold | $272,000-2.9%$120/sqft |
Source: Public Record | ||
| 7/10/2018 | Pending sale | $280,000$124/sqft |
Source: Coldwell Banker Preferred - Media Office #1001907420 | ||
| 6/20/2018 | Listed for sale | $280,000+64.8%$124/sqft |
Source: Coldwell Banker Preferred - Media Office #1001907420 | ||
Public tax history
| Year | Property taxes | Tax assessment |
|---|---|---|
| 2025 | $7,317 +6.6% | $264,450 |
| 2024 | $6,862 +4.7% | $264,450 |
| 2023 | $6,554 +3.7% | $264,450 |
Find assessor info on the county website
Neighborhood: 19014
Nearby schools
GreatSchools rating
- 5/10Aston El SchoolGrades: K-5Distance: 0.9 mi
- 4/10Northley Middle SchoolGrades: 6-8Distance: 2.6 mi
- 7/10Sun Valley High SchoolGrades: 9-12Distance: 2.5 mi
Schools provided by the listing agent
- High: Sun Valley
- District: Penn-delco
Source: Bright MLS. This data may not be complete. We recommend contacting the local school district to confirm school assignments for this home.

Get pre-qualified for a loan
At Zillow Home Loans, we can pre-qualify you in as little as 5 minutes with no impact to your credit score.An equal housing lender. NMLS #10287.
Sell for more on Zillow
Get a free Zillow Showcase℠ listing and you could sell for .
$456,600
2% more+ $9,132
With Zillow Showcase(estimated)
$465,732

