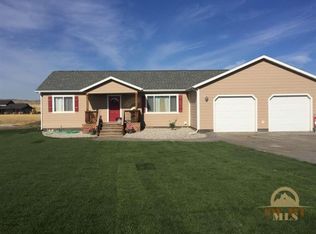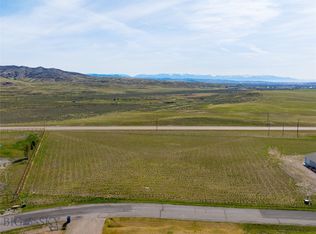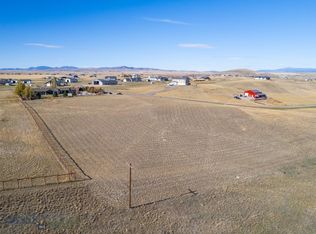Sold on 11/15/23
Price Unknown
48 Starview Dr, Three Forks, MT 59752
3beds
2,293sqft
Single Family Residence
Built in 2020
3.04 Acres Lot
$804,200 Zestimate®
$--/sqft
$3,406 Estimated rent
Home value
$804,200
$764,000 - $852,000
$3,406/mo
Zestimate® history
Loading...
Owner options
Explore your selling options
What's special
This lovely custom home sits within a fully fenced and electric gated entrance. This home has been highly upgraded with large over size garages that fit your lifted vehicles and whole house surround sound that also floods the shop and patio areas as you wish. There are three large bedrooms, a separate office with sliding barn doors and two generous bathrooms within the home. The large, oversized garage contains approximately 735 square feet of space. The shop was designed to become a functional ADU with heat both in shop and bathroom. A full kitchen and full bath with washer and dryer were completed within the inside of the shop. The shop contains an RV bay and a two car oversized garage. RV Dump added as well. The owners have beautiful stamped concrete walkways to the front entrance and on the back patio to take in the mountain views. This property includes just over three acres of space, and covenants allow for horses. Murdoch's Farm and Ranch Supply will soon be opening just down the road. Global Net Internet Provider. All TV's and wall mounts included in sale of home. Both sets of washer/dryers and refrigerators convey as well. Deep freezer in Attached garage does not convey. Eagles at entrance to driveway do not convey. Home was built on Helical Piers. Buyers and Buyers Agents to perform own due diligence.
See attached Features Sheet for all upgrades and customizations.
Zillow last checked: 8 hours ago
Listing updated: November 15, 2023 at 04:54pm
Listed by:
Susanne Smith 406-580-3447,
Century 21 HMR
Bought with:
Karl Neumann, RBS-62135
Berkshire Hathaway - Bozeman
Source: Big Sky Country MLS,MLS#: 386900Originating MLS: Big Sky Country MLS
Facts & features
Interior
Bedrooms & bathrooms
- Bedrooms: 3
- Bathrooms: 2
- Full bathrooms: 2
Heating
- Forced Air
Cooling
- Central Air
Appliances
- Included: Built-In Oven, Cooktop, Dryer, Dishwasher, Microwave, Refrigerator, Washer
Features
- Fireplace, Vaulted Ceiling(s), Walk-In Closet(s), Window Treatments
- Flooring: Hardwood
- Windows: Window Coverings
- Has fireplace: Yes
- Fireplace features: Gas
Interior area
- Total structure area: 2,293
- Total interior livable area: 2,293 sqft
- Finished area above ground: 2,293
Property
Parking
- Total spaces: 5
- Parking features: Attached, Detached, Garage, Garage Door Opener
- Attached garage spaces: 5
Features
- Levels: One
- Stories: 1
- Patio & porch: Patio
- Exterior features: Sprinkler/Irrigation, Landscaping, Play Structure
- Fencing: Perimeter
- Has view: Yes
- View description: Meadow, Mountain(s)
- Waterfront features: None
Lot
- Size: 3.04 Acres
- Features: Lawn, Landscaped, Sprinklers In Ground
Details
- Additional structures: Workshop
- Parcel number: 000J240392
- Zoning description: R1 - Residential Single-Household Low Density
- Special conditions: Standard
Construction
Type & style
- Home type: SingleFamily
- Architectural style: Custom
- Property subtype: Single Family Residence
Materials
- Hardboard, Stone
- Roof: Asphalt
Condition
- New construction: No
- Year built: 2020
Utilities & green energy
- Sewer: Septic Tank
- Water: Well
- Utilities for property: Electricity Available, Propane, Septic Available, Water Available
Community & neighborhood
Security
- Security features: Security System, Heat Detector, Smoke Detector(s)
Location
- Region: Three Forks
- Subdivision: Wheatland Meadows
HOA & financial
HOA
- Has HOA: Yes
- HOA fee: $400 annually
- Services included: Road Maintenance, Snow Removal
Other
Other facts
- Listing terms: Cash,3rd Party Financing
- Ownership: Full
- Road surface type: Paved
Price history
| Date | Event | Price |
|---|---|---|
| 11/15/2023 | Sold | -- |
Source: Big Sky Country MLS #386900 | ||
| 10/2/2023 | Contingent | $799,000$348/sqft |
Source: Big Sky Country MLS #386900 | ||
| 9/28/2023 | Listed for sale | $799,000$348/sqft |
Source: Big Sky Country MLS #386900 | ||
Public tax history
| Year | Property taxes | Tax assessment |
|---|---|---|
| 2024 | $4,149 +8.8% | $630,500 +8.8% |
| 2023 | $3,814 +15.4% | $579,600 +32.2% |
| 2022 | $3,305 -5% | $438,500 |
Find assessor info on the county website
Neighborhood: Wheatland
Nearby schools
GreatSchools rating
- 3/10Three Forks Elementary SchoolGrades: PK-5Distance: 3.8 mi
- 3/10Three Forks 7-8Grades: 6-8Distance: 3.7 mi
- 6/10Three Forks High SchoolGrades: 9-12Distance: 3.7 mi


