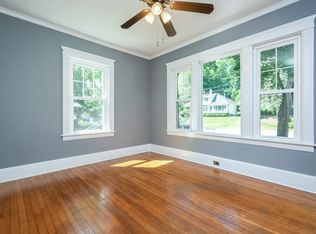SELLER WILL REVIEW OFFERS 4/16/18 at 12**Spacious Craftsman Bungalow in sought after Tatnuck neighborhood* Huge living room with hardwood Floor* Great kitchen with new granite counters, 6 Burner gas commercial range & island breakfast bar* Eating area with bay window and woodstove* Dining room with custom built in* Incredible sunroom with tile* Spacious family room with slider to oversized deck (could be used as a 1st floor master bedroom)* First floor full bath with granite* Second floor includes 3 spacious bedrooms and an updated full bath with double sinks in the honed granite counter* New natural gas boiler and water heater were just installed* Huge fenced level yard* two car garage* Close to schools, shopping and walking trails
This property is off market, which means it's not currently listed for sale or rent on Zillow. This may be different from what's available on other websites or public sources.
