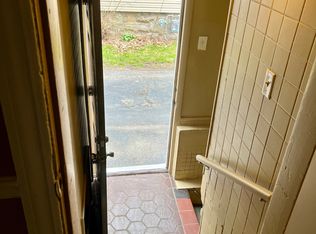Turn key 19th Ward property! 3 Bedrooms, 1 Bath. Modern kitchen with Stainless Steel appliances, including Duel Fuel gourmet stove, Breakfast Bar and walk in Pantry. Walk out to Rear Deck. Formal Dining Room. Beautifiul wood floors and natural woodwork and solid wood doors throughout! Large Master with walk in closet. Partially finished Full attic that can be finished for additional living space. Detached 2 car garage, with openers and remotes. All newer mechanics including siding, roof, windows, Furnace, AC and 75 Gallon Water Heater. Expect to be impressed!
This property is off market, which means it's not currently listed for sale or rent on Zillow. This may be different from what's available on other websites or public sources.
