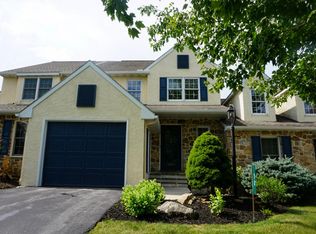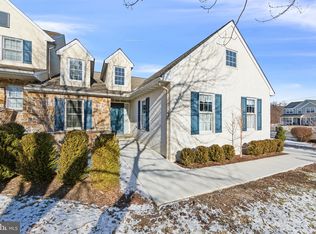If you have been waiting for the perfect home to come on the market in Summerfield, you have found it! This Gorgeous Pickering model built by Stoltzfus Builders is updated inside and out and is LOADED with Unique Features. Beautiful Hardwood floors welcome you as soon as you walk in the door and continue. HUGE Eat in kitchen with Cherry Cabinetry, corian counters and tiled backsplash with large pantry and laundry closet. The Formal Dining Room and Family room have vaulted ceilings with the stone wood burning fireplace acting as center stage. My Favorite room is the 4 seasons sunroom with knotty pine ceiling, recessed lighting and walls of windows that open to side deck. The first floor master is huge with large walk in closet, The master bath is completely redone with double bowl vanity with corona counters, tiled floors and a super sized glass enclosed tiled shower. The Den would make a great first floor office or another Bedroom. Upstairs you'll find 2 more bedrooms and hall bath. The basement is totally finished with a Family room, Media area, Tool Shed, Office and half bath, all lined with windows and ope to an outside patio. This home has it all! Awnings on Windows and Deck. Low HOA fees, walking distance to many shops and restaurants. Located in the heart of Elverson, you will just love its location as the back deck overlooks the horse stables and fields. Twin Valley Schools, Chester county ! This is a MUST SEE!
This property is off market, which means it's not currently listed for sale or rent on Zillow. This may be different from what's available on other websites or public sources.

