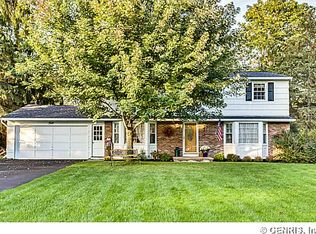Experience wildlife right in your backyard! Amazing setting in desirable Fairport neighborhood location! 3 beds and full bath upstairs. Private bed and full bath in the finished walk-out basement. Eat-in kitchen has upgraded cabinets, sink, faucet, and granite counters with beautiful glass tile backsplash. Large formal dining room for those special celebrations. Work from home in your 1st floor office with a beautiful view of the wooded backyard. Original hardwoods throughout the home add to its appeal. Enjoy the convenience of 1st floor laundry with a newer, time saving all-in-one washer/dryer! Wood burning fireplace for added ambience. Large deck with new retractable awning for those hot days! Get out of the house and enjoy a leisurely stroll on one the many walking trails JUST outside your door! Offers being reviewed Sunday 5/24 at 5:00 pm.
This property is off market, which means it's not currently listed for sale or rent on Zillow. This may be different from what's available on other websites or public sources.
