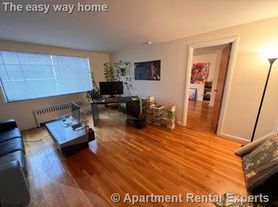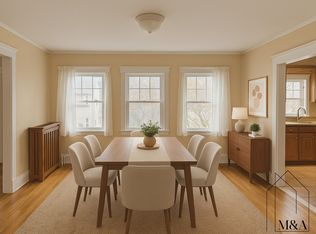No Fee
Beautiful three bedroom two bathroom delighted apartment. Two off-street parking spots and there is a private way by the house so it's easy to park on the street. Laundry in the unit. There is an open concept kitchen living dining area in the kitchen has a beautiful island that can fit five chairs. Custom lighting. Sun porch with insulated doors that close off part of the porch for heated winter use. (Reference #180987)
8/15
House for rent
Street View
Accepts Zillow applications
$3,900/mo
Fees may apply
48 Spy Pond Ln, Arlington, MA 02474
3beds
1,200sqft
Price may not include required fees and charges.
Single family residence
Available now
Cats OK
In unit laundry
Off street parking
What's special
- 127 days |
- -- |
- -- |
Travel times
Facts & features
Interior
Bedrooms & bathrooms
- Bedrooms: 3
- Bathrooms: 2
- Full bathrooms: 2
Appliances
- Included: Dishwasher, Dryer, Freezer, Oven, Refrigerator, Washer
- Laundry: In Unit
Features
- Flooring: Hardwood
Interior area
- Total interior livable area: 1,200 sqft
Property
Parking
- Parking features: Off Street
- Details: Contact manager
Details
- Parcel number: ARLIM0200B0001L0003
Construction
Type & style
- Home type: SingleFamily
- Property subtype: Single Family Residence
Community & HOA
Location
- Region: Arlington
Financial & listing details
- Lease term: 1 Year
Price history
| Date | Event | Price |
|---|---|---|
| 7/19/2025 | Listed for rent | $3,900$3/sqft |
Source: Zillow Rentals | ||
| 11/16/2022 | Sold | $775,000-3%$646/sqft |
Source: MLS PIN #73050497 | ||
| 10/20/2022 | Listed for sale | $799,000$666/sqft |
Source: MLS PIN #73050497 | ||

