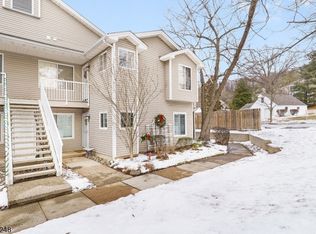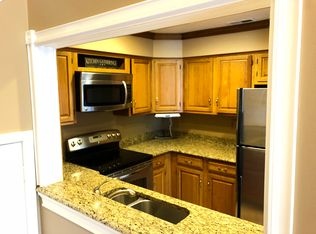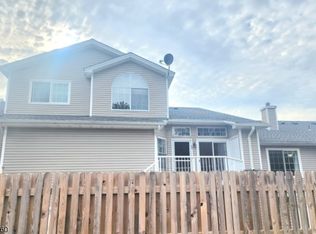
Closed
$390,000
48 Spruce Court, Bedminster Twp., NJ 07921
2beds
1baths
--sqft
Single Family Residence
Built in 1986
-- sqft lot
$-- Zestimate®
$--/sqft
$2,094 Estimated rent
Home value
Not available
Estimated sales range
Not available
$2,094/mo
Zestimate® history
Loading...
Owner options
Explore your selling options
What's special
Zillow last checked: 21 hours ago
Listing updated: June 30, 2025 at 11:27am
Listed by:
Lee M Opperman 908-658-9000,
Coldwell Banker Realty
Bought with:
Scott G. Oatley
Re/Max House Values
Source: GSMLS,MLS#: 3964186
Price history
| Date | Event | Price |
|---|---|---|
| 6/26/2025 | Sold | $390,000+4% |
Source: | ||
| 6/6/2025 | Pending sale | $375,000 |
Source: | ||
| 5/20/2025 | Listed for sale | $375,000+25% |
Source: | ||
| 10/27/2021 | Sold | $300,000-3.2% |
Source: | ||
| 9/23/2021 | Pending sale | $310,000 |
Source: Owner Report a problem | ||
Public tax history
| Year | Property taxes | Tax assessment |
|---|---|---|
| 2025 | $4,185 +7.9% | $329,500 +7.9% |
| 2024 | $3,877 +2.2% | $305,300 +7.9% |
| 2023 | $3,792 +5.9% | $283,000 +4.5% |
Find assessor info on the county website
Neighborhood: 07921
Nearby schools
GreatSchools rating
- 7/10Bedminster Township Elementary SchoolGrades: PK-8Distance: 2.2 mi
Get pre-qualified for a loan
At Zillow Home Loans, we can pre-qualify you in as little as 5 minutes with no impact to your credit score.An equal housing lender. NMLS #10287.

