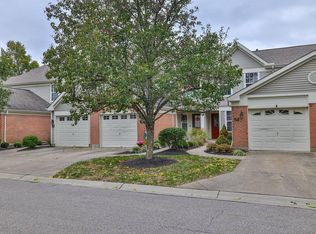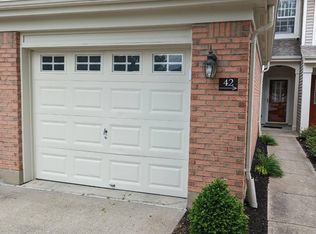Sold for $254,900 on 12/06/24
$254,900
48 Springside Dr, Cold Spring, KY 41076
3beds
1,591sqft
Condominium, Residential
Built in 1995
-- sqft lot
$260,500 Zestimate®
$160/sqft
$1,718 Estimated rent
Home value
$260,500
$242,000 - $281,000
$1,718/mo
Zestimate® history
Loading...
Owner options
Explore your selling options
What's special
This beautiful end unit with a private wooded view is a rare find! TWO master bedroom ensuites with adjoining Jack & Jill baths! Spacious primary is located on the main level! Gorgeous hickory hardwoods flow from the open entry through the main level & 2 story staircase. Stunning updated modern light fixtures & ceiling fans highlight the vaulted ceilings. Large garden soaker tub. Gorgeous kitchen cabinetry with granite countertops. First floor laundry. Attached garage and private parking in the driveway. Covered front porch. Amenities include an enclosed dog park, in ground pool, clubhouse & more!
Zillow last checked: 8 hours ago
Listing updated: January 05, 2025 at 10:16pm
Listed by:
Melinda Sullivan 859-803-9731,
Sibcy Cline, REALTORS-Florence
Bought with:
The Scarlett Property Group
Keller Williams Realty Services
Source: NKMLS,MLS#: 627602
Facts & features
Interior
Bedrooms & bathrooms
- Bedrooms: 3
- Bathrooms: 2
- Full bathrooms: 2
Primary bedroom
- Features: See Remarks
- Level: First
- Area: 144
- Dimensions: 12 x 12
Bedroom 2
- Features: See Remarks
- Level: Second
- Area: 108
- Dimensions: 12 x 9
Bedroom 3
- Features: See Remarks
- Level: Second
- Area: 165
- Dimensions: 11 x 15
Breakfast room
- Features: See Remarks
- Level: First
- Area: 72
- Dimensions: 9 x 8
Entry
- Features: See Remarks
- Level: First
- Area: 126
- Dimensions: 18 x 7
Kitchen
- Features: See Remarks
- Level: First
- Area: 99
- Dimensions: 11 x 9
Living room
- Features: See Remarks
- Level: First
- Area: 224
- Dimensions: 16 x 14
Heating
- Has Heating (Unspecified Type)
Cooling
- Central Air
Appliances
- Included: Electric Oven, Electric Range, Dishwasher, Disposal, Dryer, Microwave, Refrigerator, Washer
- Laundry: Laundry Room, Main Level
Features
- Walk-In Closet(s), Granite Counters, Entrance Foyer, Chandelier, Ceiling Fan(s), Vaulted Ceiling(s), Master Downstairs
- Windows: Vinyl Frames
- Number of fireplaces: 1
- Fireplace features: Electric, Gas
Interior area
- Total structure area: 1,591
- Total interior livable area: 1,591 sqft
Property
Parking
- Total spaces: 1
- Parking features: Attached, Driveway, Garage, Garage Door Opener, Garage Faces Front
- Attached garage spaces: 1
- Has uncovered spaces: Yes
Features
- Levels: Two
- Stories: 2
- Patio & porch: Patio
- Exterior features: Private Yard
- Pool features: In Ground
- Has view: Yes
- View description: Trees/Woods
Lot
- Features: Corner Lot
Details
- Parcel number: 9999918156.38
Construction
Type & style
- Home type: Condo
- Architectural style: Traditional
- Property subtype: Condominium, Residential
- Attached to another structure: Yes
Materials
- Brick, Vinyl Siding
- Foundation: Slab
- Roof: Shingle
Condition
- Existing Structure
- New construction: No
- Year built: 1995
Utilities & green energy
- Sewer: Public Sewer
- Water: Public
- Utilities for property: Cable Available
Community & neighborhood
Location
- Region: Cold Spring
HOA & financial
HOA
- Has HOA: Yes
- HOA fee: $300 monthly
- Amenities included: Parking, Landscaping, Pool, Clubhouse
- Services included: Association Fees, Maintenance Grounds, Maintenance Structure, Management
Other
Other facts
- Road surface type: Paved
Price history
| Date | Event | Price |
|---|---|---|
| 12/6/2024 | Sold | $254,900$160/sqft |
Source: | ||
| 11/4/2024 | Pending sale | $254,900$160/sqft |
Source: | ||
| 10/25/2024 | Listed for sale | $254,900+32.4%$160/sqft |
Source: | ||
| 8/5/2021 | Sold | $192,500+7%$121/sqft |
Source: Public Record Report a problem | ||
| 6/6/2021 | Pending sale | $179,900$113/sqft |
Source: | ||
Public tax history
| Year | Property taxes | Tax assessment |
|---|---|---|
| 2022 | $2,406 +54% | $192,500 +54% |
| 2021 | $1,563 +0% | $125,000 |
| 2018 | $1,562 -4.3% | $125,000 |
Find assessor info on the county website
Neighborhood: 41076
Nearby schools
GreatSchools rating
- 8/10Donald E. Cline Elementary SchoolGrades: PK-5Distance: 0.8 mi
- 5/10Campbell County Middle SchoolGrades: 6-8Distance: 3.7 mi
- 9/10Campbell County High SchoolGrades: 9-12Distance: 6.7 mi
Schools provided by the listing agent
- Elementary: Crossroads Elementary
- Middle: Campbell County Middle School
- High: Campbell County High
Source: NKMLS. This data may not be complete. We recommend contacting the local school district to confirm school assignments for this home.

Get pre-qualified for a loan
At Zillow Home Loans, we can pre-qualify you in as little as 5 minutes with no impact to your credit score.An equal housing lender. NMLS #10287.

