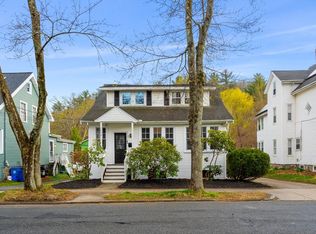Sold for $912,000
$912,000
48 Spring St, Wakefield, MA 01880
3beds
2,175sqft
Single Family Residence
Built in 1940
7,588 Square Feet Lot
$942,100 Zestimate®
$419/sqft
$3,511 Estimated rent
Home value
$942,100
$886,000 - $1.01M
$3,511/mo
Zestimate® history
Loading...
Owner options
Explore your selling options
What's special
Lovely and well-maintained Colonial in convenient Greenwood location. Large foyer, which opens to living room with fireplace all hardwood and natural woodwork throughout the house, dining room with built-in China closet and wall AC unit, updated kitchen and a very nice 20 x 20 family room off of the kitchen looking out to the private backyard. Back entryway with large closet which leads to the patio, backyard, driveway and one car oversized garage. On the second floor, three bedrooms full bath with tub and shower stall. Main bedroom has additional custom closets and recessed lighting. .Partially finished basement with washer and dryer.. Definitely one that must be seen to appreciate all of the features and upgrades. Open house Saturday 12 to 130 and Sunday 12 to 2 Showings to start Friday 3-22-24
Zillow last checked: 8 hours ago
Listing updated: April 25, 2024 at 04:41am
Listed by:
Douglas R. Dodge 781-983-0020,
Coldwell Banker Realty - Lexington 781-862-2600
Bought with:
Kim Powers
Coldwell Banker Realty - Milton
Source: MLS PIN,MLS#: 73214381
Facts & features
Interior
Bedrooms & bathrooms
- Bedrooms: 3
- Bathrooms: 2
- Full bathrooms: 1
- 1/2 bathrooms: 1
Primary bedroom
- Features: Ceiling Fan(s), Cedar Closet(s), Closet, Closet/Cabinets - Custom Built, Flooring - Hardwood, Recessed Lighting
- Level: Second
- Area: 208
- Dimensions: 13 x 16
Bedroom 2
- Features: Closet, Flooring - Hardwood
- Level: Second
- Area: 156
- Dimensions: 12 x 13
Bedroom 3
- Features: Closet, Flooring - Hardwood
- Level: Second
- Area: 90
- Dimensions: 9 x 10
Primary bathroom
- Features: No
Bathroom 1
- Features: Bathroom - Full, Bathroom - Tiled With Shower Stall, Bathroom - Tiled With Tub, Flooring - Stone/Ceramic Tile
- Level: Second
Bathroom 2
- Features: Bathroom - Half, Flooring - Stone/Ceramic Tile
- Level: First
Dining room
- Features: Closet/Cabinets - Custom Built, Flooring - Hardwood
- Level: First
- Area: 156
- Dimensions: 12 x 13
Family room
- Features: Skylight, Cathedral Ceiling(s), Ceiling Fan(s), Closet, Flooring - Wall to Wall Carpet, Exterior Access, Recessed Lighting
- Level: First
- Area: 400
- Dimensions: 20 x 20
Kitchen
- Features: Flooring - Stone/Ceramic Tile, Dining Area, Cabinets - Upgraded
- Level: First
- Area: 120
- Dimensions: 10 x 12
Living room
- Features: Flooring - Hardwood
- Level: First
- Area: 260
- Dimensions: 13 x 20
Heating
- Baseboard, Oil
Cooling
- Wall Unit(s)
Appliances
- Included: Electric Water Heater, Water Heater, Range, Dishwasher, Disposal, Trash Compactor, Microwave, Refrigerator, Washer, Dryer
- Laundry: In Basement, Electric Dryer Hookup, Washer Hookup
Features
- Central Vacuum
- Flooring: Carpet, Hardwood
- Doors: Storm Door(s)
- Windows: Insulated Windows
- Basement: Full,Partially Finished,Interior Entry,Bulkhead,Sump Pump
- Number of fireplaces: 1
- Fireplace features: Living Room
Interior area
- Total structure area: 2,175
- Total interior livable area: 2,175 sqft
Property
Parking
- Total spaces: 3
- Parking features: Detached, Garage Door Opener, Storage, Paved Drive, Off Street, Tandem, Paved
- Garage spaces: 1
- Uncovered spaces: 2
Accessibility
- Accessibility features: No
Features
- Patio & porch: Patio
- Exterior features: Patio, Rain Gutters, Sprinkler System
Lot
- Size: 7,588 sqft
- Features: Level
Details
- Parcel number: 820504
- Zoning: SR
Construction
Type & style
- Home type: SingleFamily
- Architectural style: Colonial
- Property subtype: Single Family Residence
Materials
- Frame
- Foundation: Concrete Perimeter
- Roof: Shingle
Condition
- Year built: 1940
Utilities & green energy
- Electric: 200+ Amp Service
- Sewer: Public Sewer
- Water: Public
- Utilities for property: for Electric Range, for Electric Dryer, Washer Hookup
Community & neighborhood
Community
- Community features: Public Transportation, Shopping, Park, Public School, T-Station
Location
- Region: Wakefield
- Subdivision: Greenwood
Other
Other facts
- Listing terms: Contract
- Road surface type: Paved
Price history
| Date | Event | Price |
|---|---|---|
| 4/24/2024 | Sold | $912,000+14.2%$419/sqft |
Source: MLS PIN #73214381 Report a problem | ||
| 3/20/2024 | Listed for sale | $798,900$367/sqft |
Source: MLS PIN #73214381 Report a problem | ||
Public tax history
| Year | Property taxes | Tax assessment |
|---|---|---|
| 2025 | $7,576 -3.4% | $645,900 -7.3% |
| 2024 | $7,840 +3.5% | $696,900 +7.9% |
| 2023 | $7,576 +4.6% | $645,900 +9.9% |
Find assessor info on the county website
Neighborhood: Greenwood
Nearby schools
GreatSchools rating
- 7/10Greenwood Elementary SchoolGrades: K-4Distance: 0.5 mi
- 7/10Galvin Middle SchoolGrades: 5-8Distance: 1.7 mi
- 8/10Wakefield Memorial High SchoolGrades: 9-12Distance: 3 mi
Schools provided by the listing agent
- Elementary: Greenwood
- Middle: Galvin
- High: Wakefield High
Source: MLS PIN. This data may not be complete. We recommend contacting the local school district to confirm school assignments for this home.
Get a cash offer in 3 minutes
Find out how much your home could sell for in as little as 3 minutes with a no-obligation cash offer.
Estimated market value$942,100
Get a cash offer in 3 minutes
Find out how much your home could sell for in as little as 3 minutes with a no-obligation cash offer.
Estimated market value
$942,100
