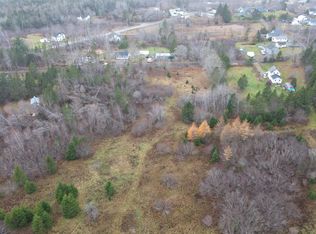Updated century home in the heart of Londonderry set on one acre of land. A large country kitchen was added 19 years ago with a vaulted ceiling and custom cabinets. It's a great space for gatherings with family or friends. Also replaced at this time were windows, doors, vinyl siding and roof shingles. One full bath, with laundry, on the main floor. Three bedrooms on the upper floor. The unfinished basement is low in height and not suitable as living space. A Ridgeback Basement system was recently installed creating a very dry basement area. A new fiberglass oil tank was also recently installed. Baby barn measuring 12'x 25' also included. Near Ski Wentworth and Sutherland's Lake Trails. Located only 20 minutes to Truro. This very clean house is "move in" ready and available for a quick closing.
This property is off market, which means it's not currently listed for sale or rent on Zillow. This may be different from what's available on other websites or public sources.
