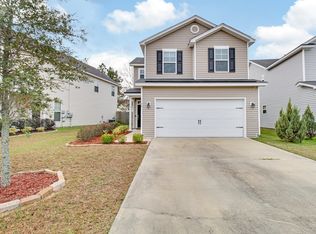This Pooler-Area home is a beautifully maintained 3 bedroom / 2.5 bathroom home in popular Spring Lakes! Home features a desirable open concept floorplan with a spacious great room that opens right to dining and galley style kitchen with beautiful newly added backsplash. Gorgeous hardwood floors installed throughout main level. Located upstairs are all bedrooms and a nice loft area perfect for a desk for study or gaming. Master bedroom features a walk-in closet and ensuite bathroom. Enjoy the privacy from your fully fenced backyard with extended concrete patio! Perfect for grilling out! Spring Lakes has its own amenity center overlooking the gorgeous lake with a pool, fitness center, clubhouse, and playground area. Walk to schools and shopping! Pooler is just a hop, skip, and a jump away with a multitude of dining, shopping, and entertainment options to choose from without all of the traffic. Close to the airport, Gulfstream, JCB, GA Ports, and more. Godley Station K-8 Schools.
This property is off market, which means it's not currently listed for sale or rent on Zillow. This may be different from what's available on other websites or public sources.

