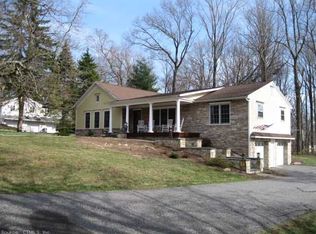A wonderful opportunity to own a spacious ranch in sought after Daniels Farm area. This 3 bedroom ranch boasts large rooms and hardwood floors. The living room offers space for everyone and opens to the dining area which is perfect for holiday dinners. The eat in kitchen is long and has access to the gorgeous back yard. 3 bedrooms with a full bath and the master bedroom offers a private half bath. The finished lower level is comprised of a family room laundry room and half bath as well as access to the 2 car garage. Bring your design ideas and work gloves and this home could really shine! Newer roof and oil tank is being removed from the ground and installed in the basement storage area subject to probate court approval...see sewer assessment for remaining balance and quarterly bill
This property is off market, which means it's not currently listed for sale or rent on Zillow. This may be different from what's available on other websites or public sources.
