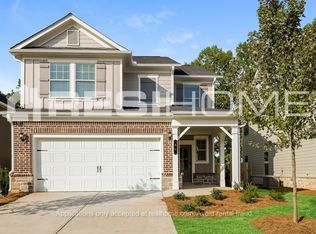Welcome Home to this Beautiful and Efficient Home at Dawson Grove! Tons of features include two stories of thoughtfully designed space to suit your daily living and entertaining needs. As you enter the home you'll find a secluded office or possible 5th bedroom perfect for work or relaxation, a secondary bedroom, and a full-hall bathroom. The long foyer leads to an open-concept great room with a modern wall fireplace and a well-appointed kitchen with a generous center island, all the appliances and direct access to the deck. The Upstairs has two secondary bedrooms, a full hall bathroom, a spacious loft, and a convenient laundry room. Completing the upper level is a stunning owner's suite showcasing a sizable walk-in closet and a deluxe bathroom with dual vanities, soaking tub and a walk-in shower. The full Basement has plenty of space for transitional storage and access to the backyard and the Neighborhood amenities include Sidewalks, cabana and pool!
Listings identified with the FMLS IDX logo come from FMLS and are held by brokerage firms other than the owner of this website. The listing brokerage is identified in any listing details. Information is deemed reliable but is not guaranteed. 2025 First Multiple Listing Service, Inc.
House for rent
$2,650/mo
48 Softwood Ct, Dawsonville, GA 30534
4beds
2,600sqft
Price may not include required fees and charges.
Singlefamily
Available Tue Jul 1 2025
-- Pets
Central air, electric, zoned
In unit laundry
Garage parking
Electric, forced air, fireplace
What's special
Modern wall fireplaceCabana and poolFull basementSpacious loftOpen-concept great roomGenerous center islandWell-appointed kitchen
- 10 days
- on Zillow |
- -- |
- -- |
Travel times
Prepare for your first home with confidence
Consider a first-time homebuyer savings account designed to grow your down payment with up to a 6% match & 4.15% APY.
Facts & features
Interior
Bedrooms & bathrooms
- Bedrooms: 4
- Bathrooms: 3
- Full bathrooms: 3
Rooms
- Room types: Office
Heating
- Electric, Forced Air, Fireplace
Cooling
- Central Air, Electric, Zoned
Appliances
- Included: Dishwasher, Disposal, Microwave, Oven, Refrigerator, Stove
- Laundry: In Unit, Laundry Room, Upper Level
Features
- Double Vanity, Entrance Foyer, High Ceilings 10 ft Lower, High Ceilings 9 ft Upper, High Speed Internet, Walk In Closet, Walk-In Closet(s)
- Flooring: Carpet, Hardwood
- Has basement: Yes
- Has fireplace: Yes
Interior area
- Total interior livable area: 2,600 sqft
Property
Parking
- Parking features: Driveway, Garage, Covered
- Has garage: Yes
- Details: Contact manager
Features
- Stories: 2
- Exterior features: Contact manager
Details
- Parcel number: 097099179
Construction
Type & style
- Home type: SingleFamily
- Architectural style: Craftsman
- Property subtype: SingleFamily
Materials
- Roof: Shake Shingle
Condition
- Year built: 2023
Community & HOA
Location
- Region: Dawsonville
Financial & listing details
- Lease term: 12 Months
Price history
| Date | Event | Price |
|---|---|---|
| 6/13/2025 | Listed for rent | $2,650$1/sqft |
Source: FMLS GA #7597379 | ||
![[object Object]](https://photos.zillowstatic.com/fp/47a9728b8385bf9fc4bba4b0b92b53a1-p_i.jpg)
