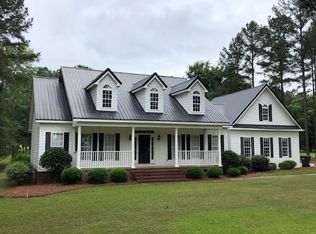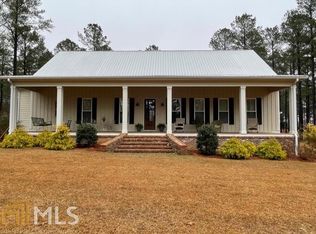3,425 square foot home built in 2008 and completely renovated in 2021. Includes a 2 car garage with a bonus golf cart garage. 22x27 steel shop which was built in 2022. House has 4 bedrooms, 3.5 baths with all bedrooms located on the main floor. Bonus/recreational room and full bath located upstairs. House comes fully furnished with furniture that is less than two years old. The upstairs tv/game room includes ping pong table, foosball table, air hockey table, ski ball, basketball, and dart board. Upstairs also includes 2 rooms that could be finished into additional bedrooms. Front yard, backyard, and all flower beds are irrigated.
This property is off market, which means it's not currently listed for sale or rent on Zillow. This may be different from what's available on other websites or public sources.


