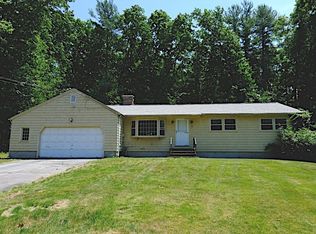Excellent curb appeal neighborhood house. Very desirable neighborhood. Wide street with very little traffic. Half mile from newly created 12 mile paved bike trail (Bruce Freeman rail trail). Level front and back yards with irrigation. Yard and gardens in meticulous condition. Outdoor perfect for sports/outdoorgames/activities. Freshly stained deck, 4-season/heated Sunroom, and additional patio provide excellent full view of backyard to watch activities on level back yard. Large oversized shed in back yard provide place to store lawn tractor, snow-thrower, and additional items. Quality Hicks built home has well maintained interior and exterior. Exterior recently repainted. Both central air conditioning and whole house fan keep house cool in summer. All windows energy efficient dual pane replacement windows. Bathroom recently entirely remodeled (less than 1 year).
This property is off market, which means it's not currently listed for sale or rent on Zillow. This may be different from what's available on other websites or public sources.
