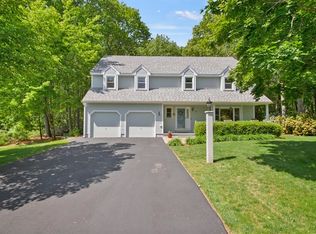You simply cannot beat the location and privacy of this setting! This gorgeous colonial home is great for commuters yet set back on a private wooded lot at the end of a cul-de-sac. Boasting 4 bedrooms and 4 bathrooms, you can even choose to have an in-law or enormous living space in the fully finished lower level. Beautifully remodeled eat in kitchen is equipped with stainless steel appliances, granite countertops and custom cabinets. Just steps from the kitchen a French door opens up to your enormous deck leading out into the lush, private backyard equipped with irrigation is perfect for entertaining and raising a family. Large master bedroom with master bath, playroom, office and an oversized two car garage are just a few of the additional features this property has to offer. This is definitely a place you will want to call home, and begin making memories!
This property is off market, which means it's not currently listed for sale or rent on Zillow. This may be different from what's available on other websites or public sources.

