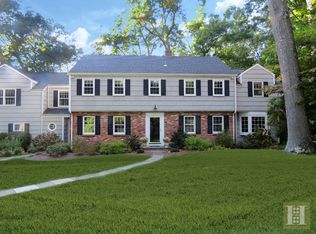Sold for $2,495,000 on 12/08/25
$2,495,000
48 Silver Ridge Road, New Canaan, CT 06840
4beds
4,878sqft
Single Family Residence
Built in 1957
1.13 Acres Lot
$2,496,600 Zestimate®
$511/sqft
$7,743 Estimated rent
Home value
$2,496,600
$2.27M - $2.75M
$7,743/mo
Zestimate® history
Loading...
Owner options
Explore your selling options
What's special
This beautifully renovated colonial, rebuilt in 2019, offers a perfect blend of classic charm and modern luxury in a highly sought-after neighborhood. Live the dream. Seamless Open Concept: The heart of this home is the expansive kitchen, breakfast nook, & family room combination, bathed in natural light and anchored by a cozy fireplace. Perfect for both casual living & grand entertaining, this space boasts a center island, ideal for gatherings. A dedicated service pantry adds convenience and elegance to your entertaining endeavors. Classic & Sophisticated: A traditional living room, also featuring a fireplace, offers a welcoming space for relaxation, while the formal dining room sets the stage for memorable meals. Work & Rest in Style: A main-floor office with a vaulted ceiling provides a private and inspiring workspace. Unwind in the tranquil and luxurious owner's suite, complete with a vaulted ceiling, a spacious ensuite bathroom with a soaking tub, and a generous walk-in closet. Family Fun: The lower level offers a versatile playroom, providing extra space for recreation and relaxation. Outdoor Paradise: Enjoy the privacy and beauty of a large deck overlooking the level back yard perfect for outdoor activities. A storage shed and swing set add convenience and fun for the whole family.This colonial blends modern amenities with classic charm, offering the perfect blend of luxury and comfort in a highly sought-after location. Don't miss out on this incredible opportunity. Showings begin on 9/2. Move-in Ready: No need for renovations or updates - this home is meticulously maintained and updated. Dream Kitchen: The expansive kitchen/breakfast/family room combination is a true showstopper, boasting a bright and open floor plan, a cozy fireplace, a central sitting island perfect for casual meals or entertaining, and a convenient service pantry.Formal Entertaining: A classic living room with its own fireplace and a separate formal dining room provide elegant spaces for entertaining guests.Dedicated Workspace: Enjoy the convenience of a main floor office featuring a stunning vaulted ceiling, creating a spacious and inspiring work environment.Luxury Owner's Suite: The tranquil and luxurious owner's suite is a private retreat, featuring a vaulted ceiling, a full en-suite bathroom with a relaxing soaking tub, double sinks, and a spacious walk-in closet.Lower Level Fun: A finished playroom on the lower level provides additional versatile space for recreation or hobbies.Outdoor Oasis: The property boasts a great level front and back yard, perfect for outdoor activities, complete with a convenient storage shed and a swing set. Neighborhood Appeal: Colonial homes are particularly popular in the Northeast & this home's prime location in a desirable neighborhood makes it even more attractive. This property offers a fantastic combination of classic style, modern amenities, and a sought-after location, making it an ideal choice.
Zillow last checked: 8 hours ago
Listing updated: December 08, 2025 at 01:09pm
Listed by:
HANNELORE KAPLAN TEAM,
Hannelore Kaplan (914)450-3880,
William Raveis Real Estate 203-966-3555
Bought with:
Katharine Gray Bunoski, RES.0816179
Compass Connecticut, LLC
Source: Smart MLS,MLS#: 24119557
Facts & features
Interior
Bedrooms & bathrooms
- Bedrooms: 4
- Bathrooms: 4
- Full bathrooms: 3
- 1/2 bathrooms: 1
Primary bedroom
- Level: Upper
Bedroom
- Level: Upper
Bedroom
- Level: Upper
Bedroom
- Level: Upper
Dining room
- Level: Main
Family room
- Level: Main
Kitchen
- Level: Main
Living room
- Level: Main
Office
- Level: Main
Rec play room
- Level: Lower
Heating
- Forced Air, Propane
Cooling
- Central Air
Appliances
- Included: Gas Cooktop, Oven, Microwave, Refrigerator, Dishwasher, Washer, Dryer, Water Heater
- Laundry: Upper Level
Features
- Open Floorplan, Entrance Foyer
- Basement: Partial,Partially Finished
- Attic: Pull Down Stairs
- Number of fireplaces: 2
Interior area
- Total structure area: 4,878
- Total interior livable area: 4,878 sqft
- Finished area above ground: 3,360
- Finished area below ground: 1,518
Property
Parking
- Total spaces: 2
- Parking features: Attached
- Attached garage spaces: 2
Features
- Patio & porch: Deck
Lot
- Size: 1.13 Acres
- Features: Few Trees, Level, Cul-De-Sac
Details
- Parcel number: 189397
- Zoning: 2AC
Construction
Type & style
- Home type: SingleFamily
- Architectural style: Colonial
- Property subtype: Single Family Residence
Materials
- Clapboard
- Foundation: Concrete Perimeter
- Roof: Asphalt
Condition
- New construction: No
- Year built: 1957
Utilities & green energy
- Sewer: Septic Tank
- Water: Well
Community & neighborhood
Community
- Community features: Basketball Court, Golf, Library, Park, Playground, Pool, Near Public Transport, Tennis Court(s)
Location
- Region: New Canaan
- Subdivision: Silvermine
Price history
| Date | Event | Price |
|---|---|---|
| 12/8/2025 | Sold | $2,495,000$511/sqft |
Source: | ||
| 10/3/2025 | Pending sale | $2,495,000$511/sqft |
Source: | ||
| 9/2/2025 | Listed for sale | $2,495,000+88.3%$511/sqft |
Source: | ||
| 3/2/2020 | Sold | $1,325,000-5.3%$272/sqft |
Source: | ||
| 1/24/2020 | Pending sale | $1,399,000$287/sqft |
Source: William Pitt Sotheby's International Realty #170249996 Report a problem | ||
Public tax history
| Year | Property taxes | Tax assessment |
|---|---|---|
| 2025 | $17,959 +3.4% | $1,076,040 |
| 2024 | $17,367 +3.8% | $1,076,040 +21.8% |
| 2023 | $16,726 +3.1% | $883,120 |
Find assessor info on the county website
Neighborhood: 06840
Nearby schools
GreatSchools rating
- 10/10East SchoolGrades: K-4Distance: 1.4 mi
- 9/10Saxe Middle SchoolGrades: 5-8Distance: 1.7 mi
- 10/10New Canaan High SchoolGrades: 9-12Distance: 2 mi
Schools provided by the listing agent
- Elementary: East
- Middle: Saxe Middle
- High: New Canaan
Source: Smart MLS. This data may not be complete. We recommend contacting the local school district to confirm school assignments for this home.
Sell for more on Zillow
Get a free Zillow Showcase℠ listing and you could sell for .
$2,496,600
2% more+ $49,932
With Zillow Showcase(estimated)
$2,546,532