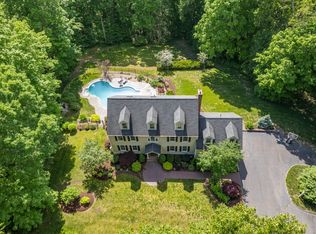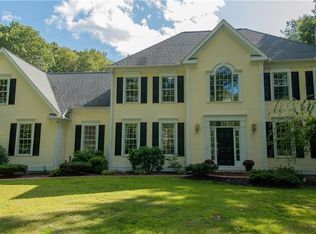Sold for $775,000
$775,000
48 Shepherds Trail, Madison, CT 06443
4beds
4,879sqft
Single Family Residence
Built in 1991
2.83 Acres Lot
$778,000 Zestimate®
$159/sqft
$5,257 Estimated rent
Home value
$778,000
$700,000 - $864,000
$5,257/mo
Zestimate® history
Loading...
Owner options
Explore your selling options
What's special
Check out the new fresh photos. Contemporary Colonial home features 4 bedrooms, 2.5 baths, and a versatile floor plan designed for both grand entertaining and everyday comfort. Step into the impressive foyer, where an expansive living room and formal dining area set the stage for large gatherings. At the heart of the main level, the kitchen shines with granite countertops, stainless steel appliances, and a sliding door that opens to a spacious deck. Just off the kitchen is a cozy family room with wood-burning fireplace, while French doors lead to an all-season sunroom-your ideal retreat for morning coffee or afternoon lounging. Movie nights take center stage in the dedicated theater room, complete with a full-size screen, surround sound, and Hollywood-worthy decor. Upstairs, the primary suite offers multiple closets, a generous dressing room, and a spa-like bath featuring double vanities, a jetted tub, and an oversized walk-in shower. Three additional bedrooms and a full bath complete the upper level. The finished lower level is a haven for entertainment, boasting a spacious recreation room with pool table, full wet bar, large laundry area, and ample storage. Outside enjoy a charming gazebo, above-ground pool and beautifully manicured gardens. Additional features include a whole-house Generac generator, central vacuum, updated electrical, a storage shed, greenhouse, 2-car garage, and a 1-year AHS appliance warranty. This home is anything but cookie-cutter.
Zillow last checked: 8 hours ago
Listing updated: January 18, 2026 at 06:44pm
Listed by:
THE CONNELLY TEAM AT COLDWELL BANKER REALTY,
Erin Connelly (203)668-9696,
Coldwell Banker Realty 203-245-4700
Bought with:
Kimberly Bailey, REB.0792834
William Raveis Real Estate
Source: Smart MLS,MLS#: 24112821
Facts & features
Interior
Bedrooms & bathrooms
- Bedrooms: 4
- Bathrooms: 3
- Full bathrooms: 2
- 1/2 bathrooms: 1
Primary bedroom
- Level: Upper
- Area: 458.64 Square Feet
- Dimensions: 27.3 x 16.8
Bedroom
- Level: Upper
- Area: 99.84 Square Feet
- Dimensions: 9.6 x 10.4
Bedroom
- Level: Upper
- Area: 101.76 Square Feet
- Dimensions: 9.6 x 10.6
Bedroom
- Level: Upper
- Area: 100.8 Square Feet
- Dimensions: 9.6 x 10.5
Dining room
- Level: Main
- Area: 195.91 Square Feet
- Dimensions: 13.7 x 14.3
Family room
- Level: Main
- Area: 313.92 Square Feet
- Dimensions: 21.8 x 14.4
Kitchen
- Level: Main
- Area: 685.23 Square Feet
- Dimensions: 27.3 x 25.1
Living room
- Level: Main
- Area: 488.32 Square Feet
- Dimensions: 21.8 x 22.4
Media room
- Level: Main
- Area: 501.97 Square Feet
- Dimensions: 21.18 x 23.7
Rec play room
- Level: Lower
- Area: 684 Square Feet
- Dimensions: 19 x 36
Sun room
- Level: Main
- Area: 211.58 Square Feet
- Dimensions: 14.9 x 14.2
Heating
- Forced Air, Electric, Oil
Cooling
- Central Air
Appliances
- Included: Oven/Range, Microwave, Refrigerator, Washer, Dryer, Water Heater
- Laundry: Lower Level
Features
- Basement: Full,Heated,Storage Space,Cooled,Partially Finished,Liveable Space
- Attic: Pull Down Stairs
- Number of fireplaces: 1
Interior area
- Total structure area: 4,879
- Total interior livable area: 4,879 sqft
- Finished area above ground: 3,985
- Finished area below ground: 894
Property
Parking
- Total spaces: 2
- Parking features: Attached
- Attached garage spaces: 2
Features
- Has private pool: Yes
- Pool features: Above Ground
Lot
- Size: 2.83 Acres
- Features: Interior Lot, Subdivided, Sloped, Landscaped
Details
- Parcel number: 1160428
- Zoning: RU-1
Construction
Type & style
- Home type: SingleFamily
- Architectural style: Colonial,Contemporary
- Property subtype: Single Family Residence
Materials
- Vinyl Siding
- Foundation: Concrete Perimeter
- Roof: Asphalt
Condition
- New construction: No
- Year built: 1991
Details
- Warranty included: Yes
Utilities & green energy
- Sewer: Septic Tank
- Water: Well
Community & neighborhood
Location
- Region: Madison
Price history
| Date | Event | Price |
|---|---|---|
| 1/16/2026 | Sold | $775,000-1.3%$159/sqft |
Source: | ||
| 1/4/2026 | Pending sale | $785,000$161/sqft |
Source: | ||
| 10/21/2025 | Price change | $785,000-1.8%$161/sqft |
Source: | ||
| 8/28/2025 | Price change | $799,000-6%$164/sqft |
Source: | ||
| 7/18/2025 | Listed for sale | $849,999-2.9%$174/sqft |
Source: | ||
Public tax history
| Year | Property taxes | Tax assessment |
|---|---|---|
| 2025 | $13,781 +2% | $614,400 |
| 2024 | $13,517 +12.4% | $614,400 +53.2% |
| 2023 | $12,021 +1.9% | $401,100 |
Find assessor info on the county website
Neighborhood: 06443
Nearby schools
GreatSchools rating
- 10/10Kathleen H. Ryerson Elementary SchoolGrades: K-3Distance: 1 mi
- 9/10Walter C. Polson Upper Middle SchoolGrades: 6-8Distance: 4.1 mi
- 10/10Daniel Hand High SchoolGrades: 9-12Distance: 4.3 mi
Schools provided by the listing agent
- High: Daniel Hand
Source: Smart MLS. This data may not be complete. We recommend contacting the local school district to confirm school assignments for this home.
Get pre-qualified for a loan
At Zillow Home Loans, we can pre-qualify you in as little as 5 minutes with no impact to your credit score.An equal housing lender. NMLS #10287.
Sell for more on Zillow
Get a Zillow Showcase℠ listing at no additional cost and you could sell for .
$778,000
2% more+$15,560
With Zillow Showcase(estimated)$793,560

