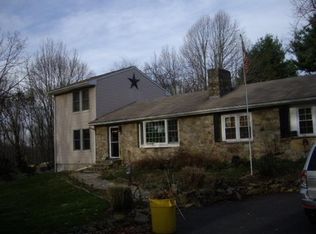Instantly appealing 3 bedroom ranch home on 1 acre with updated Kitchen, partially finished basement, and freshly painted exterior! This cozy home features an open floor plan, updated center island kitchen with cherry cabinets, granite and stainless, wood floors in most rooms, recessed and pendant lighting, wood burning fireplace, office/den, mud room with coat closet and pantry, oversized 2 car garage, partially finished basement with rec room, wood stove and Bilco doors for access to the exterior. New landscaping and a large patio for outdoor entertaining. Near the trails at Teetertown Preserve.
This property is off market, which means it's not currently listed for sale or rent on Zillow. This may be different from what's available on other websites or public sources.
