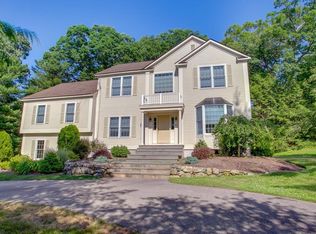A stunning entry hall welcomes you to this Stately & Sophisticated Weston Colonial in a quiet hilltop location!! ** Beautifully situated on just under an acre of land this home makes a grand first impression with its stylish & stunning design elements evidenced by its exterior stonework, attractive front portico & three (3) car garage. ** Exceptional proportions throughout include a spacious state of the art kitchen with large center island, hi-end appliances & a light filled breakfast area & pantry flowing effortlessly into a large nicely appointed living room with vaulted ceilings & stone fireplace. ** An elegant dining room, den, half bath & mudroom complete the first floor. ** The second level is truly magnificent: the master suite features a walk-in closet, spacious bath with dual vanities, deep tub, & separate tiled shower. There is also an additional master bedroom with its own private full bath. There are two beds & another full bath in the midst of the two suites. ** The third floor boasts a bonus room with a full bath & offers ample possibilities. ** The lower level is also partially finished with an additional living space with cozy fireplace. There is truly too much to list, this quality home truly has it all & is ideally located within close proximity to the Wellesley line, commuter rail & less than 20 miles to Boston. Click on the " Virtual Tour" Link to Explore in 3D!
This property is off market, which means it's not currently listed for sale or rent on Zillow. This may be different from what's available on other websites or public sources.
