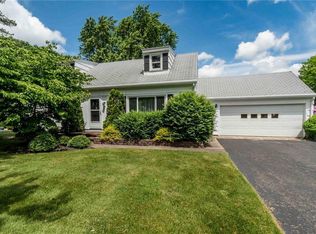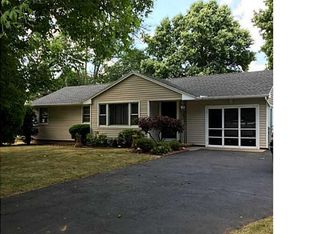Closed
$230,000
48 Shadmore Dr, Rochester, NY 14626
4beds
1,596sqft
Single Family Residence
Built in 1955
0.28 Acres Lot
$237,400 Zestimate®
$144/sqft
$2,304 Estimated rent
Home value
$237,400
$223,000 - $252,000
$2,304/mo
Zestimate® history
Loading...
Owner options
Explore your selling options
What's special
Welcome home to this beautifully maintained and spacious Cape Cod nestled on a peaceful, tree-lined street in the heart of Greece. This 4-bedroom, 2-bath gem offers the perfect blend of style and functionality with updates throughout.
Step inside to find generously sized rooms filled with natural light. The bright living room features a large picture window, creating a warm and inviting space to relax. The eat-in kitchen is a chef’s delight with white cabinetry, a stylish tile backsplash, and a spacious dining area perfect for gatherings.
The home offers a flexible layout with 2 bedrooms and a fully updated bath on the first floor—complete with a beautiful tile tub surround. Upstairs, you'll find 2 additional bedrooms and a second full bath featuring a tile shower and elegant double vanity.
The finished basement provides even more room to spread out, ideal for a home office, playroom, or entertainment area. Enjoy peace of mind with low-maintenance vinyl siding and vinyl windows.
A cozy sunroom overlooks the amazing backyard. Step outside to your private fully fenced backyard with mature landscaping and stately trees, perfect for relaxing or entertaining.
Don’t miss your chance to own this lovingly home! Come fall in love with it today!
Zillow last checked: 8 hours ago
Listing updated: August 05, 2025 at 06:37am
Listed by:
Anthony C. Butera 585-404-3841,
Keller Williams Realty Greater Rochester
Bought with:
James Archetko, 10401342421
Empire Realty Group
Source: NYSAMLSs,MLS#: R1606707 Originating MLS: Rochester
Originating MLS: Rochester
Facts & features
Interior
Bedrooms & bathrooms
- Bedrooms: 4
- Bathrooms: 2
- Full bathrooms: 2
- Main level bathrooms: 1
- Main level bedrooms: 2
Heating
- Gas, Forced Air
Appliances
- Included: Dryer, Freezer, Gas Oven, Gas Range, Gas Water Heater, Refrigerator, Washer
Features
- Eat-in Kitchen, Bedroom on Main Level
- Flooring: Carpet, Tile, Varies, Vinyl
- Windows: Thermal Windows
- Basement: Full,Partially Finished
- Has fireplace: No
Interior area
- Total structure area: 1,596
- Total interior livable area: 1,596 sqft
Property
Parking
- Total spaces: 1
- Parking features: Attached, Garage
- Attached garage spaces: 1
Features
- Exterior features: Blacktop Driveway, Fully Fenced
- Fencing: Full
Lot
- Size: 0.28 Acres
- Dimensions: 80 x 150
- Features: Rectangular, Rectangular Lot, Residential Lot
Details
- Parcel number: 2628000580300002014000
- Special conditions: Standard
Construction
Type & style
- Home type: SingleFamily
- Architectural style: Cape Cod
- Property subtype: Single Family Residence
Materials
- Vinyl Siding
- Foundation: Block
- Roof: Asphalt,Architectural,Shingle
Condition
- Resale
- Year built: 1955
Utilities & green energy
- Electric: Circuit Breakers
- Sewer: Septic Tank
- Water: Connected, Public
- Utilities for property: Cable Available, Electricity Available, Electricity Connected, High Speed Internet Available, Water Connected
Community & neighborhood
Location
- Region: Rochester
- Subdivision: North Greece Mdws Sub Sec
Other
Other facts
- Listing terms: Cash,Conventional,FHA,VA Loan
Price history
| Date | Event | Price |
|---|---|---|
| 8/1/2025 | Sold | $230,000+9.6%$144/sqft |
Source: | ||
| 7/31/2025 | Pending sale | $209,900$132/sqft |
Source: | ||
| 7/31/2025 | Listing removed | $209,900$132/sqft |
Source: | ||
| 6/6/2025 | Pending sale | $209,900$132/sqft |
Source: | ||
| 5/30/2025 | Listed for sale | $209,900+7.6%$132/sqft |
Source: | ||
Public tax history
| Year | Property taxes | Tax assessment |
|---|---|---|
| 2024 | -- | $161,200 |
| 2023 | -- | $161,200 +81.1% |
| 2022 | -- | $89,000 |
Find assessor info on the county website
Neighborhood: 14626
Nearby schools
GreatSchools rating
- NAAutumn Lane Elementary SchoolGrades: PK-2Distance: 1.7 mi
- 4/10Athena Middle SchoolGrades: 6-8Distance: 2.3 mi
- 6/10Athena High SchoolGrades: 9-12Distance: 2.3 mi
Schools provided by the listing agent
- District: Greece
Source: NYSAMLSs. This data may not be complete. We recommend contacting the local school district to confirm school assignments for this home.

