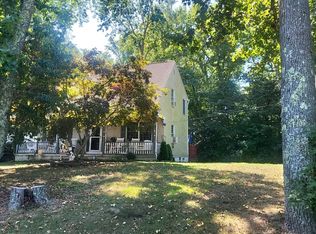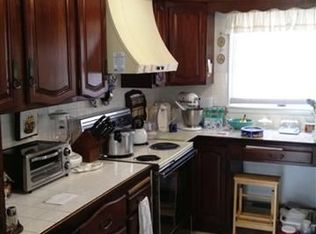Sold for $350,000 on 05/30/25
$350,000
48 Secluded Ln, Rio Grande, NJ 08242
3beds
1,836sqft
Single Family Residence
Built in 1990
0.38 Acres Lot
$361,000 Zestimate®
$191/sqft
$2,970 Estimated rent
Home value
$361,000
$321,000 - $404,000
$2,970/mo
Zestimate® history
Loading...
Owner options
Explore your selling options
What's special
*FIXER UPPER * A Diamond in the Rough - This Spacious Single Family Home is Ready for YOUR Finishing Touches. Spanning 2 Floors with Over 1,800* Square Feet of Living Space, If You Sleep on Your Decision to Buy this Fixer-Upper...Somebody Else will be Sleeping IN IT! 1st Floor Offers Living Room AND a Den, with a 2-Sided Fireplace between them, a Dining Area, Breakfast Nook, Galley Kitchen, Half Bath, and an Enclosed Back Porch. Upstairs you will find 2 Guest Bedrooms, Hallway Full Bathroom, Laundry Closet, and a Large Master Suite with Walk-in Closet & En-suite Full Bathroom. Offering Lots of Off-Street Parking, Central Air/Gas Heat, and a Large Back/Side Yard....This Home is Primed for New Owner Completion! Being Conveyed STRICTLY AS-IS, WHERE-IS.....HOME NEEDS SOME LOVE....Flooring Throughout (including some plywood & subfloor attention), Appliances, General Exterior/Yard Clean-Up, & Paint.
Zillow last checked: 8 hours ago
Listing updated: May 30, 2025 at 07:00am
Listed by:
John F Feketics 609-780-0932,
ATLANTIS REALTY
Bought with:
John F Feketics, 0234171
ATLANTIS REALTY
Source: CMCAOR,MLS#: 250764
Facts & features
Interior
Bedrooms & bathrooms
- Bedrooms: 3
- Bathrooms: 3
- Full bathrooms: 2
- Partial bathrooms: 1
Heating
- Natural Gas
Cooling
- Central Air, Ceiling Fan(s)
Appliances
- Included: Oven, Microwave, Washer, Dryer, Electric Water Heater
- Laundry: Laundry Closet
Features
- Walk-In Closet(s)
- Flooring: Wood
- Basement: Crawl Space
- Attic: Storage
- Has fireplace: Yes
- Fireplace features: Gas
Interior area
- Total structure area: 1,836
- Total interior livable area: 1,836 sqft
Property
Parking
- Total spaces: 4
- Parking features: Asphalt, 4 car parking
- Has uncovered spaces: Yes
Features
- Levels: Two
- Stories: 2
- Patio & porch: Porch, Screened
- Exterior features: See Remarks
- Fencing: Fenced
- Frontage length: 150
Lot
- Size: 0.38 Acres
- Dimensions: 150 x 110
- Features: Interior Lot
Details
- Additional structures: Storage
- Zoning: R
- Special conditions: Third Party Approval
Construction
Type & style
- Home type: SingleFamily
- Architectural style: See Remarks
- Property subtype: Single Family Residence
Materials
- Vinyl Siding
Condition
- New construction: No
- Year built: 1990
Utilities & green energy
- Sewer: City
- Water: City
Community & neighborhood
Location
- Region: Rio Grande
Price history
| Date | Event | Price |
|---|---|---|
| 5/30/2025 | Sold | $350,000-2.5%$191/sqft |
Source: | ||
| 5/19/2025 | Contingent | $359,000$196/sqft |
Source: | ||
| 5/6/2025 | Price change | $359,000-5.5%$196/sqft |
Source: | ||
| 4/7/2025 | Price change | $379,900-5%$207/sqft |
Source: | ||
| 3/17/2025 | Listed for sale | $399,900$218/sqft |
Source: | ||
Public tax history
Tax history is unavailable.
Neighborhood: 08242
Nearby schools
GreatSchools rating
- 5/10Middle Twp Elementary 2Grades: 3-5Distance: 4.9 mi
- 3/10Middle Township #4 Middle SchoolGrades: 6-8Distance: 5.2 mi
- 5/10Middle Twp High SchoolGrades: 9-12Distance: 5.3 mi

Get pre-qualified for a loan
At Zillow Home Loans, we can pre-qualify you in as little as 5 minutes with no impact to your credit score.An equal housing lender. NMLS #10287.
Sell for more on Zillow
Get a free Zillow Showcase℠ listing and you could sell for .
$361,000
2% more+ $7,220
With Zillow Showcase(estimated)
$368,220
