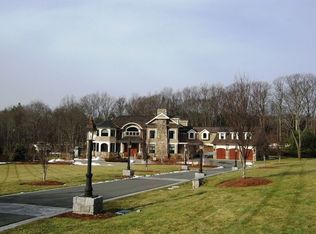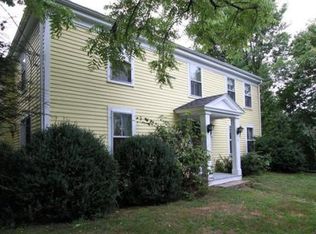Originally a sprawling horse farm, this spectacular estate is nestled on Southboro's highly coveted and scenic Sears Road. This custom designed masterpiece is filled w/incredible rich detail & outstanding craftsmanship. The expansive layout w/exceptional flow is ideal for entertaining both inside & out. A breathtaking & private setting showcases professionally manicured flower gardens & extensive hardscaping; large firepit, bluestone patio & paths, stone walls & the original split rail fencing. Sun-splashed rooms w/numerous floor to ceiling windows,transoms, French doors & leaded glass windows. Other details include 10 & 12-foot ceilings, archways, large rooms & hallways. Hexagonal music room w/walls of windows, arched entry & leaded glass accent windows. Striking Family Room w/fireplace, floor-ceiling windows w/transoms, archway & French doors leading to solid wood-paneled library w/gas fireplace & bay window w/seat. Bonus room, office & fin. basement w/bath. Too many details to list!
This property is off market, which means it's not currently listed for sale or rent on Zillow. This may be different from what's available on other websites or public sources.

