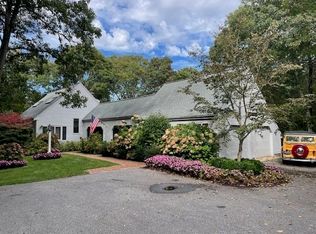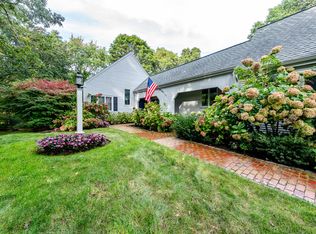Sold for $890,000
$890,000
48 Sea Marsh Rd, Barnstable, MA 02630
3beds
2,248sqft
Single Family Residence
Built in 1981
1 Acres Lot
$-- Zestimate®
$396/sqft
$-- Estimated rent
Home value
Not available
Estimated sales range
Not available
Not available
Zestimate® history
Loading...
Owner options
Explore your selling options
What's special
Privacy, Ocean view and Double lot, this year-round home sits high at the end of the Sea Marsh Rd cul-de-sac. This 1981 Maine Post and Beam Cape on one acre of land has been carefully maintained, expanded, and upgraded over the past 39 years. Additions have included 1) Maine Post and Beam family room with 16 windows and exterior glass door plus a second story roof deck, 2) Post and Beam master bedroom addition with Cathedral ceiling and wood burning stove, and 3) garage and secondary entry extension at the basement level. Landscape upgrades have included granite cobble and pea stone over asphalt driveway, inground sprinkler system, patio, land-clearing for views and all seasons plantings. The homeowners association maintains a nearby tennis court, jungle gym play area, platform tennis court and kayak launch area. This home has great expansion possibilities but is move-in ready. This house is also available for sale fully furnished and equipped. Privacy, Ocean view and Double lot.
Zillow last checked: 8 hours ago
Listing updated: December 16, 2023 at 08:53am
Listed by:
Thomas Costagliola 617-529-3222,
Experience Real Estate 617-293-8293
Bought with:
Michael Karras
William Raveis Real Estate & Homes Services
Source: MLS PIN,MLS#: 73152280
Facts & features
Interior
Bedrooms & bathrooms
- Bedrooms: 3
- Bathrooms: 2
- Full bathrooms: 2
Primary bathroom
- Features: Yes
Heating
- Electric Baseboard, Natural Gas, Wood Stove
Cooling
- Window Unit(s)
Appliances
- Included: Gas Water Heater, Range, Dishwasher, Refrigerator, Washer, Dryer, Range Hood
- Laundry: Electric Dryer Hookup, Washer Hookup
Features
- Flooring: Wood, Tile, Carpet
- Windows: Insulated Windows
- Basement: Full,Walk-Out Access,Garage Access
- Has fireplace: No
Interior area
- Total structure area: 2,248
- Total interior livable area: 2,248 sqft
Property
Parking
- Total spaces: 6
- Parking features: Under, Garage Door Opener, Off Street
- Attached garage spaces: 1
- Uncovered spaces: 5
Features
- Patio & porch: Deck, Deck - Roof, Patio
- Exterior features: Deck, Deck - Roof, Patio, Storage, Professional Landscaping, Sprinkler System
- Has view: Yes
- View description: Scenic View(s), Water, Marsh, Ocean, River
- Has water view: Yes
- Water view: Marsh,Ocean,River,Water
- Waterfront features: Ocean
- Frontage length: 99.00
Lot
- Size: 1 Acres
- Features: Cul-De-Sac, Wooded, Sloped
Details
- Parcel number: 2208199
- Zoning: RC
Construction
Type & style
- Home type: SingleFamily
- Architectural style: Cape
- Property subtype: Single Family Residence
Materials
- Post & Beam
- Foundation: Concrete Perimeter
- Roof: Shingle
Condition
- Year built: 1981
Utilities & green energy
- Sewer: Private Sewer
- Water: Public
- Utilities for property: for Electric Range, for Electric Dryer, Washer Hookup
Community & neighborhood
Community
- Community features: Tennis Court(s), Conservation Area
Location
- Region: Barnstable
- Subdivision: Centerville
HOA & financial
HOA
- Has HOA: Yes
- HOA fee: $400 annually
Other
Other facts
- Road surface type: Paved
Price history
| Date | Event | Price |
|---|---|---|
| 12/15/2023 | Sold | $890,000-6.3%$396/sqft |
Source: MLS PIN #73152280 Report a problem | ||
| 8/24/2023 | Listed for sale | $949,900$423/sqft |
Source: MLS PIN #73152280 Report a problem | ||
Public tax history
Tax history is unavailable.
Neighborhood: Centerville
Nearby schools
GreatSchools rating
- 7/10Centerville ElementaryGrades: K-3Distance: 1 mi
- 4/10Barnstable High SchoolGrades: 8-12Distance: 1.1 mi
- 5/10Barnstable Intermediate SchoolGrades: 6-7Distance: 1.3 mi
Get pre-qualified for a loan
At Zillow Home Loans, we can pre-qualify you in as little as 5 minutes with no impact to your credit score.An equal housing lender. NMLS #10287.

