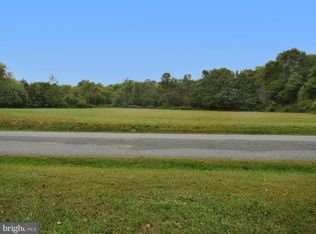PRICE REDUCED!! 4 BR Cape Cod on 4 ACRES! Land is gorgeous w/ 3 cleared acres backing to woods. Perfect for small farm, hunting, & private. Home has good septic, well, roof replaced & oil furnace. Structural report just completed & contractor has made recommended repairs. Property zoned MH w/ potential for up to 2 detached or manufactured homes per acre! Some work still needed but great value!!!
This property is off market, which means it's not currently listed for sale or rent on Zillow. This may be different from what's available on other websites or public sources.

