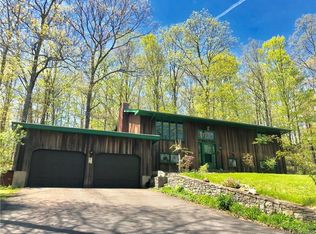Sold for $355,000
$355,000
48 School Road, Andover, CT 06232
6beds
2,936sqft
Single Family Residence
Built in 1969
9.6 Acres Lot
$445,400 Zestimate®
$121/sqft
$3,614 Estimated rent
Home value
$445,400
$410,000 - $481,000
$3,614/mo
Zestimate® history
Loading...
Owner options
Explore your selling options
What's special
Nature-lovers and outdoor enthusiasts dream! This 6 bedroom, 2.5 bath raised ranch home (almost 3,000 sq-ft of living space) is located less than a mile from Andover Lake. This house has room for all—including any furry or feathered friends you might have. With over 9 acres you won’t know whether to explore your backyard or stay indoors and spread out in one of two large living/great room areas. Generous sized rooms, lots of windows and closets everywhere, plus hardwood floors throughout make this house a gemstone just waiting to be polished. Here you’ll find good bones and a lot of space ready for you to use for whatever fits your lifestyle….maybe even utilize the lower level as a completely separate in-law suite. Two car garage, plus a covered shelter for extra storage for all your toys. Chicken coop and other animal enclosures ready for you to fill! Fish pond too! This property is tucked down a long gravel driveway and has trails blazed throughout for atv’s or just for fun. Minutes from Gay City State Park, Black Ledge Falls and several golf courses and country clubs. Septic work complete. New septic tank and line to house has been installed. Septic work COMPLETED. New tank and line to house has been installed.
Zillow last checked: 8 hours ago
Listing updated: July 09, 2024 at 08:17pm
Listed by:
Oksana J. Charla 203-912-6755,
Berkshire Hathaway NE Prop. 860-633-3674,
Jacqueline Priest 860-918-6777,
Berkshire Hathaway NE Prop.
Bought with:
Cathyann M. Schulte, REB.0751350
Countryside Realty
Source: Smart MLS,MLS#: 170559805
Facts & features
Interior
Bedrooms & bathrooms
- Bedrooms: 6
- Bathrooms: 3
- Full bathrooms: 3
Primary bedroom
- Features: Full Bath, Hardwood Floor, Walk-In Closet(s)
- Level: Main
- Area: 192 Square Feet
- Dimensions: 12 x 16
Bedroom
- Level: Main
- Area: 144 Square Feet
- Dimensions: 12 x 12
Bedroom
- Level: Main
- Area: 120 Square Feet
- Dimensions: 10 x 12
Bedroom
- Level: Lower
- Area: 108 Square Feet
- Dimensions: 9 x 12
Dining room
- Features: Hardwood Floor
- Level: Main
- Area: 120 Square Feet
- Dimensions: 10 x 12
Family room
- Features: Fireplace
- Level: Lower
- Area: 288 Square Feet
- Dimensions: 12 x 24
Kitchen
- Level: Main
- Area: 120 Square Feet
- Dimensions: 10 x 12
Living room
- Features: Fireplace, Hardwood Floor
- Level: Main
- Area: 384 Square Feet
- Dimensions: 16 x 24
Heating
- Baseboard, Electric
Cooling
- None
Appliances
- Included: Electric Range, Oven/Range, Refrigerator, Dishwasher, Water Heater
- Laundry: Lower Level
Features
- Wired for Data
- Windows: Storm Window(s), Thermopane Windows
- Basement: Full,Partially Finished,Heated,Interior Entry,Garage Access,Liveable Space
- Attic: Pull Down Stairs
- Number of fireplaces: 2
Interior area
- Total structure area: 2,936
- Total interior livable area: 2,936 sqft
- Finished area above ground: 1,592
- Finished area below ground: 1,344
Property
Parking
- Total spaces: 2
- Parking features: Attached, Gravel
- Attached garage spaces: 2
- Has uncovered spaces: Yes
Features
- Exterior features: Breezeway, Garden, Kennel, Stone Wall
- Waterfront features: Association Optional
Lot
- Size: 9.60 Acres
- Features: Dry, Cleared, Secluded, Level, Few Trees, Wooded
Details
- Additional structures: Shed(s)
- Parcel number: 1599101
- Zoning: R-40
Construction
Type & style
- Home type: SingleFamily
- Architectural style: Ranch
- Property subtype: Single Family Residence
Materials
- Vinyl Siding, Wood Siding
- Foundation: Block, Raised
- Roof: Asphalt
Condition
- New construction: No
- Year built: 1969
Utilities & green energy
- Sewer: Septic Tank
- Water: Well
Green energy
- Energy efficient items: Windows
Community & neighborhood
Community
- Community features: Lake, Park
Location
- Region: Andover
Price history
| Date | Event | Price |
|---|---|---|
| 8/2/2023 | Sold | $355,000-8.7%$121/sqft |
Source: | ||
| 6/11/2023 | Pending sale | $389,000$132/sqft |
Source: | ||
| 6/11/2023 | Contingent | $389,000$132/sqft |
Source: | ||
| 5/17/2023 | Listed for sale | $389,000$132/sqft |
Source: | ||
| 4/22/2023 | Listing removed | -- |
Source: | ||
Public tax history
| Year | Property taxes | Tax assessment |
|---|---|---|
| 2025 | $5,977 +0.4% | $189,210 |
| 2024 | $5,953 +0.6% | $189,210 |
| 2023 | $5,920 -2% | $189,210 |
Find assessor info on the county website
Neighborhood: 06232
Nearby schools
GreatSchools rating
- 5/10Andover Elementary SchoolGrades: PK-6Distance: 0.2 mi
- 7/10Rham Middle SchoolGrades: 7-8Distance: 4.3 mi
- 9/10Rham High SchoolGrades: 9-12Distance: 4.3 mi
Schools provided by the listing agent
- Elementary: Andover
- High: RHAM
Source: Smart MLS. This data may not be complete. We recommend contacting the local school district to confirm school assignments for this home.
Get pre-qualified for a loan
At Zillow Home Loans, we can pre-qualify you in as little as 5 minutes with no impact to your credit score.An equal housing lender. NMLS #10287.
Sell for more on Zillow
Get a Zillow Showcase℠ listing at no additional cost and you could sell for .
$445,400
2% more+$8,908
With Zillow Showcase(estimated)$454,308
