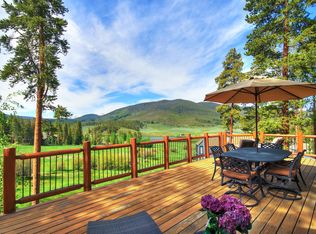Sold for $2,250,000
$2,250,000
48 Saxifrage Rd, Dillon, CO 80435
6beds
4,056sqft
Single Family Residence
Built in 1992
6,534 Square Feet Lot
$2,256,000 Zestimate®
$555/sqft
$7,784 Estimated rent
Home value
$2,256,000
$2.03M - $2.50M
$7,784/mo
Zestimate® history
Loading...
Owner options
Explore your selling options
What's special
Nestled in a mature forest of pines and aspens, overlooking open space as well as the Keystone Ranch Golf Course and Lake, this property is conveniently located between the tennis/pickleball courts, pool and Ranch restaurant. Recently updated with new carpet, tile, refinished white oak wood floors, paint, bathrooms and kitchen finishes, this home is ready to be enjoyed by friends and family. The main floor great room is framed by a vaulted ceiling and large beams, a primary bedroom suite and two ensuite bedrooms are also located on this level. Enjoy the private deck and seasonal stream off of the dining area deck, 3 gas fireplaces are also found on the main level. The lower level walk outs to the beautifully treed forest, a generously sized family room has a fireplace and access to the hot tub patio. There are 3 spacious bedrooms all with views of the forest and 2 bathrooms to accomodate guests . An additional large unfinished room on the upper level is ready for your personal updates. You can't beat this location, views, and beautifully updated home in the exclusive Keystone Ranch neighborhood.
Zillow last checked: 8 hours ago
Listing updated: May 22, 2025 at 10:57am
Listed by:
Barbara Schneeman 970-485-0654,
Colorado Real Estate Company-Barb Schneeman
Bought with:
Kelie Gray, FA40032698
Summit Real Estate
Source: Altitude Realtors,MLS#: S1053021 Originating MLS: Summit Association of Realtors
Originating MLS: Summit Association of Realtors
Facts & features
Interior
Bedrooms & bathrooms
- Bedrooms: 6
- Bathrooms: 5
- Full bathrooms: 3
- 3/4 bathrooms: 2
Primary bedroom
- Level: Main
Bedroom
- Level: Main
Bedroom
- Level: Lower
Bedroom
- Level: Main
Bedroom
- Level: Lower
Bedroom
- Level: Lower
Primary bathroom
- Level: Main
Bonus room
- Level: Upper
Family room
- Level: Lower
Other
- Level: Main
Other
- Level: Lower
Great room
- Level: Main
Kitchen
- Level: Main
Other
- Level: Lower
Other
- Level: Main
Utility room
- Level: Lower
Heating
- Natural Gas, Radiant
Appliances
- Included: Dishwasher, Gas Cooktop, Disposal, Gas Range, Microwave, Refrigerator, Dryer, Washer
- Laundry: Main Level
Features
- Fireplace, Cable TV, Vaulted Ceiling(s)
- Flooring: Carpet, Tile, Wood
- Has fireplace: Yes
- Fireplace features: Gas
Interior area
- Total interior livable area: 4,056 sqft
Property
Parking
- Total spaces: 2
- Parking features: Garage
- Garage spaces: 2
Features
- Levels: Two,Multi/Split
- Patio & porch: Deck, Patio
- Pool features: Community
- Has spa: Yes
- Spa features: Hot Tub
- Has view: Yes
- View description: Golf Course, Meadow, Mountain(s), Southern Exposure, Valley, Trees/Woods, Lake
- Has water view: Yes
- Water view: Lake
Lot
- Size: 6,534 sqft
- Features: Cul-De-Sac, On Golf Course
Details
- Parcel number: 3001145
- Zoning description: Single Family
Construction
Type & style
- Home type: SingleFamily
- Property subtype: Single Family Residence
Materials
- Frame, Stone, Wood Siding
- Foundation: Poured
- Roof: Asphalt,Composition
Condition
- Resale
- Year built: 1992
Utilities & green energy
- Sewer: Connected
- Water: Community/Coop, Shared Well
- Utilities for property: Electricity Available, Natural Gas Available, Phone Available, Sewer Available, Trash Collection, Cable Available, Sewer Connected
Community & neighborhood
Community
- Community features: Golf, Trails/Paths, Pool
Location
- Region: Dillon
- Subdivision: Keystone Ranch Sub
HOA & financial
HOA
- Has HOA: Yes
- HOA fee: $5,460 annually
- Amenities included: Tennis Court(s)
Other
Other facts
- Listing agreement: Exclusive Right To Sell
- Ownership type: Sole Proprietor
- Road surface type: Paved
Price history
| Date | Event | Price |
|---|---|---|
| 5/22/2025 | Sold | $2,250,000-4.2%$555/sqft |
Source: | ||
| 3/2/2025 | Listing removed | $17,000$4/sqft |
Source: REcolorado #9512741 Report a problem | ||
| 2/21/2025 | Pending sale | $2,349,000$579/sqft |
Source: | ||
| 12/17/2024 | Price change | $2,349,000-5.9%$579/sqft |
Source: | ||
| 11/25/2024 | Listed for rent | $17,000$4/sqft |
Source: REcolorado #9512741 Report a problem | ||
Public tax history
| Year | Property taxes | Tax assessment |
|---|---|---|
| 2025 | $7,806 -4.3% | $153,381 -0.8% |
| 2024 | $8,153 +50.4% | $154,609 -1% |
| 2023 | $5,420 -0.9% | $156,109 +64.6% |
Find assessor info on the county website
Neighborhood: 80435
Nearby schools
GreatSchools rating
- 4/10Summit Cove Elementary SchoolGrades: PK-5Distance: 0.8 mi
- 4/10Summit Middle SchoolGrades: 6-8Distance: 5.1 mi
- 5/10Summit High SchoolGrades: 9-12Distance: 3.6 mi
