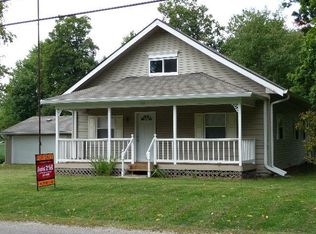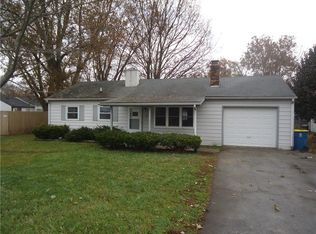Sold
$265,500
48 Sawmill Rd, Whiteland, IN 46184
3beds
2,310sqft
Residential, Single Family Residence
Built in 1800
0.33 Acres Lot
$-- Zestimate®
$115/sqft
$1,788 Estimated rent
Home value
Not available
Estimated sales range
Not available
$1,788/mo
Zestimate® history
Loading...
Owner options
Explore your selling options
What's special
BEAUTIFULLY UPDATED HOME WITH 3 BEDROOMS, 2 FULL BATHS. SPECTACULAR OPEN FLOOR PLAN. CHEF'S DREAM KIUTCHEN INCLUDES ALL SS APPLIANCES ALONG WITH AN OVERSIZED KITCHEN ISLAND AND BUILT-IN WINE COOLER. MASTER SUITE IS ON THE UPPER LEVEL WITH WALK-IN CLOSET AND AMAZING MASTER BATHROOM. NEW COVERED AREA ON SIDE OF HOME ALONG WITH A WRAP AROUND DECK AND COVERED FRONT PORCH. NEW ROOF 2014 + ADD ON ROOF IN 2016, TANKLESS WATER HEATER, AC NEW IN 2015, FURNACE 2014 WITH UV BULBS AND AIR PURIFIER. NEW FRENCH DRAIN AND STAIRCASE IN BASEMENT 2021 BY INDIANA FOUNDATION. OVERSIZED 2 CAR GARAGE IS AMAZING FOR EXTRA STORAGE OR PERFORMING ALL YOUR FAVORITE PROJECTS.
Zillow last checked: 8 hours ago
Listing updated: July 20, 2023 at 12:19pm
Listing Provided by:
Robyn Agnew 812-390-0509,
RE/MAX Real Estate Prof
Bought with:
Laurie Miles
Trueblood Real Estate
Source: MIBOR as distributed by MLS GRID,MLS#: 21913329
Facts & features
Interior
Bedrooms & bathrooms
- Bedrooms: 3
- Bathrooms: 2
- Full bathrooms: 2
- Main level bathrooms: 1
- Main level bedrooms: 2
Primary bedroom
- Level: Upper
- Area: 300 Square Feet
- Dimensions: 15x20
Bedroom 2
- Level: Main
- Area: 144 Square Feet
- Dimensions: 12x12
Bedroom 3
- Level: Main
- Area: 132 Square Feet
- Dimensions: 12x11
Bonus room
- Level: Main
- Area: 195 Square Feet
- Dimensions: 13X15
Breakfast room
- Features: Laminate
- Level: Main
- Area: 48 Square Feet
- Dimensions: 06X08
Great room
- Level: Main
- Area: 455 Square Feet
- Dimensions: 13x35
Kitchen
- Features: Laminate
- Level: Main
- Area: 455 Square Feet
- Dimensions: 13X35
Heating
- Forced Air
Cooling
- Has cooling: Yes
Appliances
- Included: Dishwasher, Disposal, Gas Water Heater, MicroHood, Gas Oven, Refrigerator, Water Softener Owned, Wine Cooler
- Laundry: Laundry Closet
Features
- Attic Access
- Windows: Windows Vinyl
- Basement: Unfinished
- Attic: Access Only
- Number of fireplaces: 1
- Fireplace features: Gas Log
Interior area
- Total structure area: 2,310
- Total interior livable area: 2,310 sqft
- Finished area below ground: 0
Property
Parking
- Total spaces: 3
- Parking features: Detached, Garage Door Opener, Gravel, Storage, Workshop in Garage
- Garage spaces: 3
Features
- Levels: Two
- Stories: 2
- Patio & porch: Deck, Covered
Lot
- Size: 0.33 Acres
- Features: Not Applicable
Details
- Parcel number: 410520044035000027
- Special conditions: Sales Disclosure Supplements
Construction
Type & style
- Home type: SingleFamily
- Property subtype: Residential, Single Family Residence
Materials
- Vinyl Siding
- Foundation: Concrete Perimeter, Partial
Condition
- New construction: No
- Year built: 1800
Utilities & green energy
- Water: Municipal/City
Community & neighborhood
Location
- Region: Whiteland
- Subdivision: No Subdivision
Price history
| Date | Event | Price |
|---|---|---|
| 7/20/2023 | Sold | $265,500-1.6%$115/sqft |
Source: | ||
| 6/21/2023 | Pending sale | $269,900$117/sqft |
Source: | ||
| 6/6/2023 | Price change | $269,900-10%$117/sqft |
Source: | ||
| 3/31/2023 | Listed for sale | $299,900+30.4%$130/sqft |
Source: | ||
| 9/15/2020 | Sold | $229,900$100/sqft |
Source: | ||
Public tax history
| Year | Property taxes | Tax assessment |
|---|---|---|
| 2016 | $1,033 -1.6% | $118,000 +23.7% |
| 2014 | $1,050 -42.4% | $95,400 +4.6% |
| 2013 | $1,824 +1.2% | $91,200 +1.2% |
Find assessor info on the county website
Neighborhood: 46184
Nearby schools
GreatSchools rating
- 5/10Break-O-Day Elementary SchoolGrades: K-5Distance: 0.9 mi
- 7/10Clark Pleasant Middle SchoolGrades: 6-8Distance: 3.1 mi
- 5/10Whiteland Community High SchoolGrades: 9-12Distance: 1 mi
Schools provided by the listing agent
- Elementary: Break-O-Day Elementary School
- Middle: Clark Pleasant Middle School
- High: Whiteland Community High School
Source: MIBOR as distributed by MLS GRID. This data may not be complete. We recommend contacting the local school district to confirm school assignments for this home.

Get pre-qualified for a loan
At Zillow Home Loans, we can pre-qualify you in as little as 5 minutes with no impact to your credit score.An equal housing lender. NMLS #10287.

