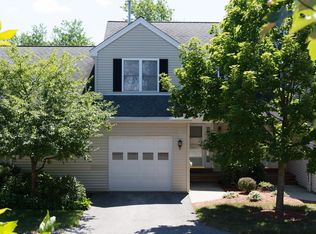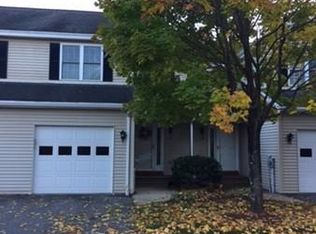Meticulously maintained original owner condominium townhome in the desirable Saw Mill Pond Condominium complex. Just 1/2 mile from Route 2 at exit 28 and the new Wachusett Station MBTA Commuter Rail stop. The first floor of this townhome has hardwood flooring in excellent condition, with a slider leading to the best morning coffee spot--a screen room with privacy from the common outdoor areas. Recessed Bose speakers on first and second floors. Central vacuum system with two hoses for easy clean up. Natural gas heat and Central AC. Gas fireplace. Finished room in the basement has new carpeting and would make an ideal craft room or family room. Water Heater, Refrigerator and Dishwasher all replaced within the last 3 years. Washer and Dryer are even included! Seller has only good things to say about the management company. Complex has two gazebos and pond access for kayaking. *Pet dogs are not allowed in this complex*
This property is off market, which means it's not currently listed for sale or rent on Zillow. This may be different from what's available on other websites or public sources.


