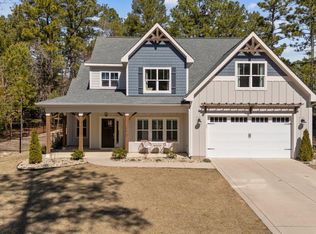BACK ON THE MARKET! Captivating water & golf views from this tastefully updated home, overlooking the 12th tee of the WWGC and two beautiful ponds. Enjoy the gorgeous views from the spacious deck or fantastic screened in porch. A warm and inviting home with a very versatile floor plan filled with tons of natural light. Home features a cozy family room with a full-height stone-faced electric fireplace, built-in bookcases and a wall of windows to maximize the views. A further living room is located at the front of the home along with a formal dining room. Beautiful wide-plank hardwood floors & upgraded Marmoleum flooring installed on the first floor. The Master bedroom is located on the first floor, with two guest bedrooms on the second, an office and an awesome walk in storage space!
This property is off market, which means it's not currently listed for sale or rent on Zillow. This may be different from what's available on other websites or public sources.

