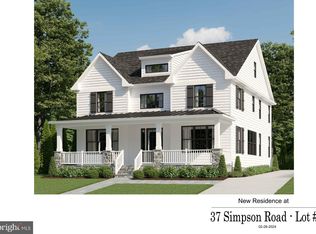Sold for $1,310,000
$1,310,000
48 Saint Pauls Rd, Ardmore, PA 19003
5beds
3,278sqft
Single Family Residence
Built in 1900
0.29 Acres Lot
$1,383,700 Zestimate®
$400/sqft
$7,093 Estimated rent
Home value
$1,383,700
$1.27M - $1.49M
$7,093/mo
Zestimate® history
Loading...
Owner options
Explore your selling options
What's special
This magnificent Center Hall Colonial has been masterfully renovated, boasting on-trend bathroom and kitchen finishes, and is in pristine, move-in condition. The home is adorned with charming architectural details, such as elegant French doors, generous 9-foot ceilings, and spacious rooms, blending old-world Main Line charm with modern amenities. Enter the home through a charming covered porch, perfect for relaxing with your morning coffee or enjoying conversations with friends and family in the evening. This inviting space is ideal for unwinding, savoring peaceful moments, and creating cherished memories. Inside, sunlight bathes the rooms through large windows, creating a warm and inviting atmosphere. The large living room, with a coffered ceiling, soapstone mantle fireplace, and built-in cabinetry, opens onto the porch through two sets of elegant French doors. Windows on two exposures and built-in cabinetry enhance the dining room, with hardwood flooring and high ceilings adding to its allure. The gourmet kitchen includes a center island with a quartz countertop, white inset cabinetry, and high-end stainless steel appliances. Additional soapstone countertops, an under-counter beverage refrigerator, a second sink and two dishwasher drawers. A door from the kitchen provides convenient access to the driveway and garage, enhancing its functionality. A conveniently located powder room adds to the main floor's appeal. The second floor comprises a luxurious primary bedroom suite with private bath and walk-in closet, an additional bedroom, a hall bath with a Jacuzzi tub and separate shower, a sitting room, and a bedroom currently used as a home office with access to the rear staircase. The third floor offers three spacious bedrooms, a hall bathroom, a wet bar, large closets, and ample storage space. The basement houses the finished laundry area, mechanical systems and three-zoned air conditioning ensuring year-round comfort. Heart pine flooring graces both the second and third floors, and abundant storage is available throughout the home. The picturesque corner property features a large, level yard with custom fencing, an electronic security gate, bluestone and brick walkways, and a detached one-car garage. Situated in a highly desirable neighborhood, this property is close to shopping, dining, parks, award-winning Lower Merion schools, and major transportation routes. Experience the perfect blend of elegance, comfort, and convenience in this exceptional home.
Zillow last checked: 8 hours ago
Listing updated: August 26, 2024 at 07:39am
Listed by:
Robin Gordon 610-246-2280,
BHHS Fox & Roach-Haverford,
Listing Team: Robin Gordon Group
Bought with:
Lauren Leithead, RS278978
Compass RE
Source: Bright MLS,MLS#: PAMC2108382
Facts & features
Interior
Bedrooms & bathrooms
- Bedrooms: 5
- Bathrooms: 4
- Full bathrooms: 3
- 1/2 bathrooms: 1
- Main level bathrooms: 1
Basement
- Area: 0
Heating
- Hot Water, Steam, Zoned, Natural Gas
Cooling
- Central Air, Electric
Appliances
- Included: Built-In Range, Disposal, Dishwasher, Dryer, Oven, Refrigerator, Washer, Gas Water Heater
- Laundry: Lower Level, Laundry Room
Features
- Additional Stairway, Bar, Breakfast Area, Built-in Features, Butlers Pantry, Dining Area, Eat-in Kitchen, Kitchen Island
- Flooring: Hardwood
- Basement: Full,Sump Pump
- Number of fireplaces: 1
- Fireplace features: Brick
Interior area
- Total structure area: 3,278
- Total interior livable area: 3,278 sqft
- Finished area above ground: 3,278
- Finished area below ground: 0
Property
Parking
- Total spaces: 9
- Parking features: Garage Door Opener, Driveway, Detached, On Street
- Garage spaces: 1
- Uncovered spaces: 8
Accessibility
- Accessibility features: None
Features
- Levels: Three
- Stories: 3
- Patio & porch: Porch
- Pool features: None
Lot
- Size: 0.29 Acres
- Dimensions: 103.00 x 0.00
Details
- Additional structures: Above Grade, Below Grade
- Parcel number: 400058844003
- Zoning: R4
- Special conditions: Standard
Construction
Type & style
- Home type: SingleFamily
- Architectural style: Colonial
- Property subtype: Single Family Residence
Materials
- Stucco
- Foundation: Stone
Condition
- Excellent
- New construction: No
- Year built: 1900
Utilities & green energy
- Sewer: Public Sewer
- Water: Public
Community & neighborhood
Location
- Region: Ardmore
- Subdivision: Ardmore
- Municipality: LOWER MERION TWP
Other
Other facts
- Listing agreement: Exclusive Right To Sell
- Ownership: Fee Simple
Price history
| Date | Event | Price |
|---|---|---|
| 8/23/2024 | Sold | $1,310,000+21.9%$400/sqft |
Source: | ||
| 7/6/2024 | Pending sale | $1,075,000$328/sqft |
Source: | ||
| 7/3/2024 | Contingent | $1,075,000$328/sqft |
Source: | ||
| 6/30/2024 | Listed for sale | $1,075,000+168.1%$328/sqft |
Source: | ||
| 6/30/2003 | Sold | $401,000$122/sqft |
Source: Public Record Report a problem | ||
Public tax history
| Year | Property taxes | Tax assessment |
|---|---|---|
| 2025 | $9,099 +5% | $210,240 |
| 2024 | $8,665 | $210,240 |
| 2023 | $8,665 +4.9% | $210,240 |
Find assessor info on the county website
Neighborhood: 19003
Nearby schools
GreatSchools rating
- 8/10Penn Valley SchoolGrades: K-4Distance: 1.8 mi
- 7/10Welsh Valley Middle SchoolGrades: 5-8Distance: 2.6 mi
- 10/10Lower Merion High SchoolGrades: 9-12Distance: 0.7 mi
Schools provided by the listing agent
- High: Lower Merion
- District: Lower Merion
Source: Bright MLS. This data may not be complete. We recommend contacting the local school district to confirm school assignments for this home.
Get a cash offer in 3 minutes
Find out how much your home could sell for in as little as 3 minutes with a no-obligation cash offer.
Estimated market value$1,383,700
Get a cash offer in 3 minutes
Find out how much your home could sell for in as little as 3 minutes with a no-obligation cash offer.
Estimated market value
$1,383,700
