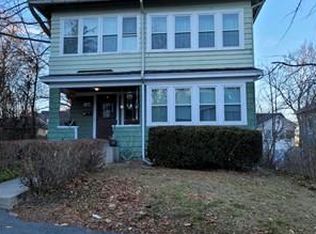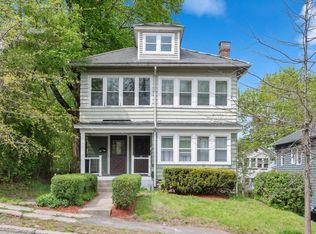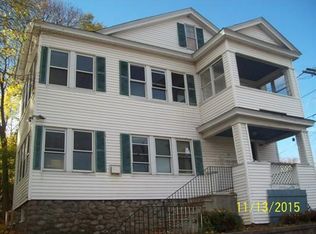Trying to break into the multi-family market in the city of Worcester--this is your opportunity! An amazing combination of quality features like hardwood floors, moldings, french doors and window seats combined with updated circuit breakers (knob and tube removed per owners), blown in insulation and lifetime slate roof. Unit 1 uses coin-operated laundry in basement while unit 2 has hook-ups off the kitchen. Short walk to new shopping area and other conveniences. Be a part of all that Worcester has to offer with 10 colleges including WPI, Assumpton and Holy Cross nearby, 2 hospitals including UMASS Hospital and Medical School, cultural venues like the Hanover Theatre (in walking distance!), the Ecotarium and Worcester Art Museaum, and sports teams with Railers hockey and both Bravehearts and the Woo Sox for baseball. SHOWINGS WILL BEGIN BY APPOINTMENT MONDAY FOR PRE-APPROVED BUYERS. SEE BLOCKS AVAILABLE ON SHOWING TIME
This property is off market, which means it's not currently listed for sale or rent on Zillow. This may be different from what's available on other websites or public sources.


