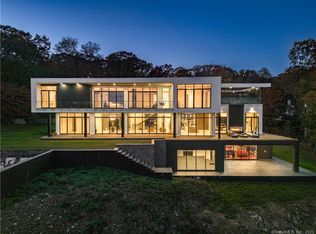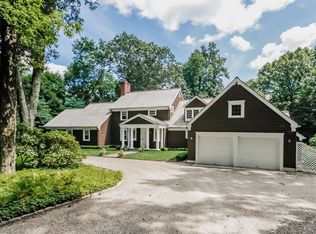Easy living at its best. Set on a convenient cul de sac in lower Weston on a park like level lot. Beautiful High End Construction With Exquisite Millwork,Character Oak Hardwood Floors, Builtins,Gourmet Kitchen,Lux Master bedroom suite, En Suite Baths And Spacious Closets. Formal Lr & Dr, Kitchen Opens To Sitting Area with fireplace to expand into for large gatherings. The top of the line kitchen has a large sitting area and opens to additional family room with fireplace. Off the kitchen and Family Room is a great outdoor living area with screened in porch and outside sitting area with beautiful views. There is a luxurious master suite and all large en suite bedrooms upstairs. Vacation and work from this very comfortable home Enjoy the beaches, golf course,shopping and restaurants of Westport and the number 1 school system and great hiking trails of Weston. Convenient for commuting etc. Have it all
This property is off market, which means it's not currently listed for sale or rent on Zillow. This may be different from what's available on other websites or public sources.

