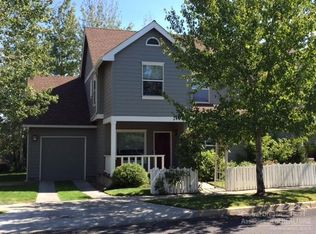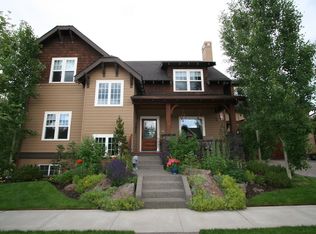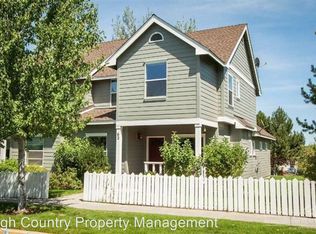Exquisite home in Shevlin Riverfront addition overlooks McKay park/Deschutes River. Open floor plan, three heat/AC zones, den/office, loft, master balcony. Luxury touches include hardwood, slab granite, tile countertops & baths, gas fireplaces in M. bath and LR. Secluded paver patio on 0.35-acre landscaped lot w/ driveway access from street behind plus lots of parking. 1-br, 800-sf ADU has separate entrance, yard, garage. Close to Old Mill, Drake Park, trails, Les Schwab amphitheater, Mt. Bachelor bus.
This property is off market, which means it's not currently listed for sale or rent on Zillow. This may be different from what's available on other websites or public sources.


