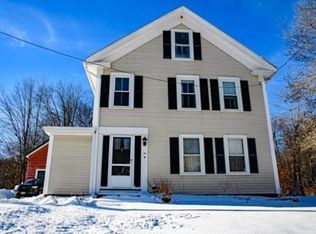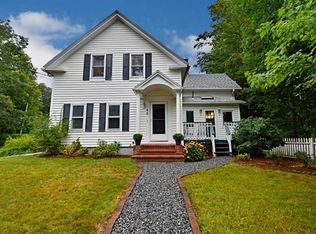Space with 6 bedrooms and 9 rooms in total !!! In Law addition or in Home office space with seperate entrance. Commercial or Residential usage.Updated Roof,Furnace,Windows,Electrical with addition 15 yrs ago. Updated Kitchen and Bath with jetted tub 10 years ago. City water and sewer. First floor laundry.Huge private lot and back yard , Firepit Plenty space to park. Pellet stove and Fireplace. This home has many bonuses to it for bigger family or small !!!
This property is off market, which means it's not currently listed for sale or rent on Zillow. This may be different from what's available on other websites or public sources.

